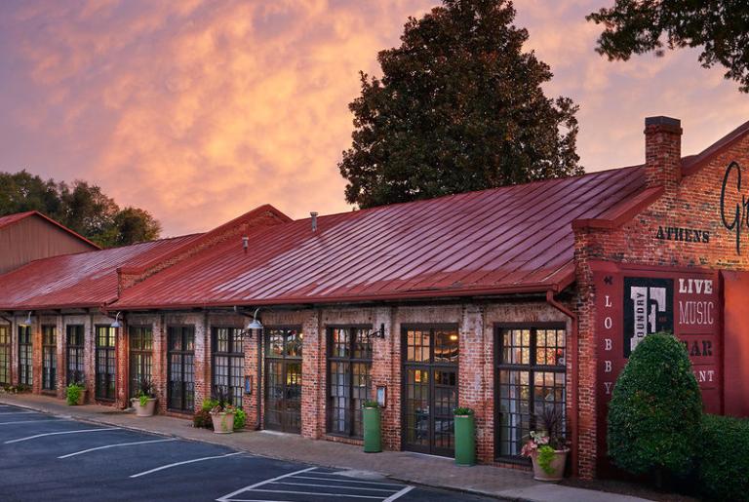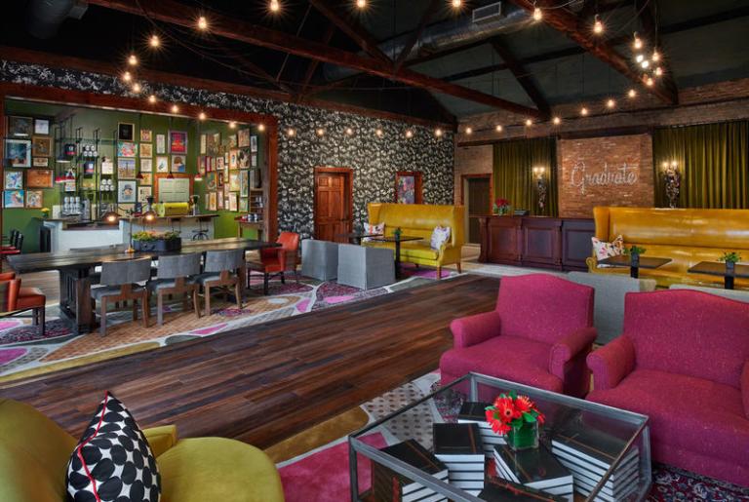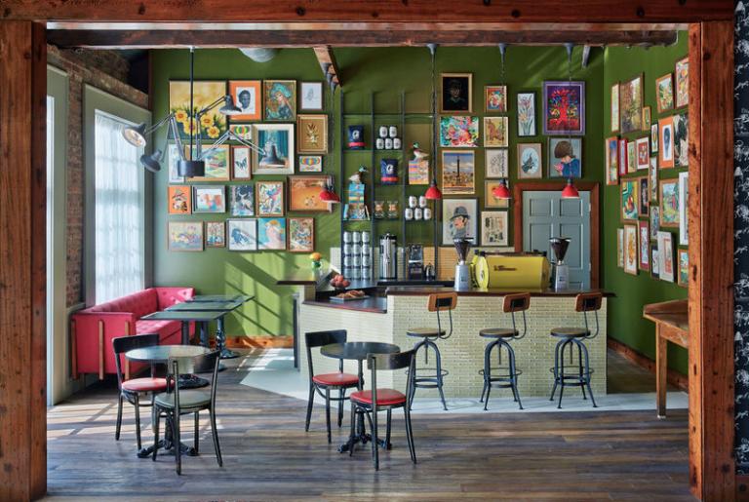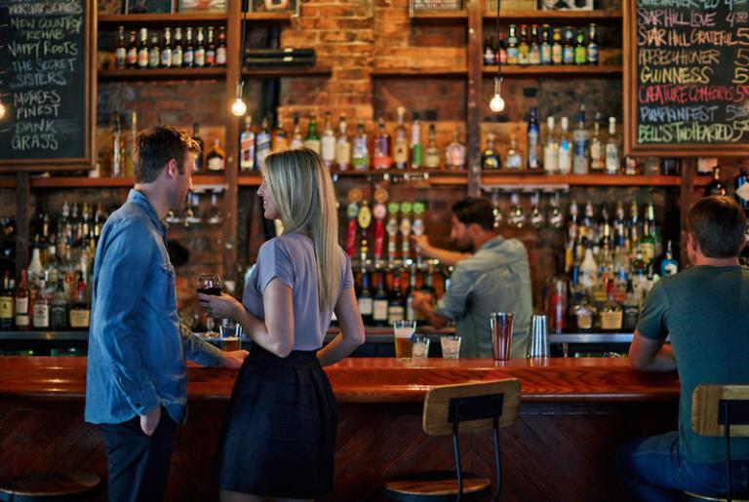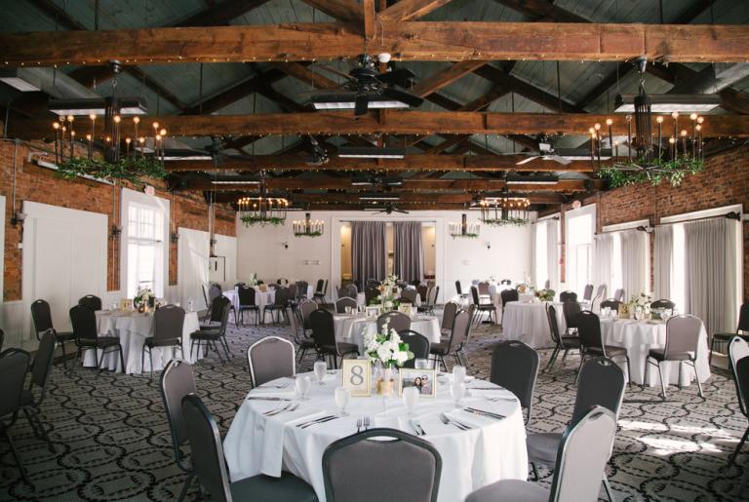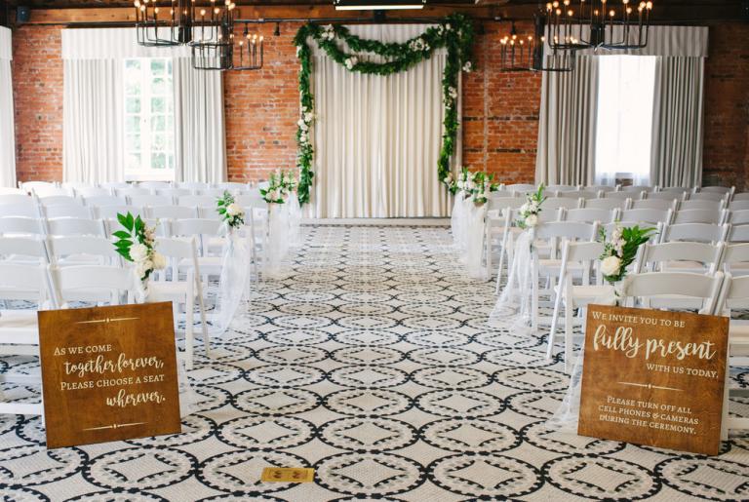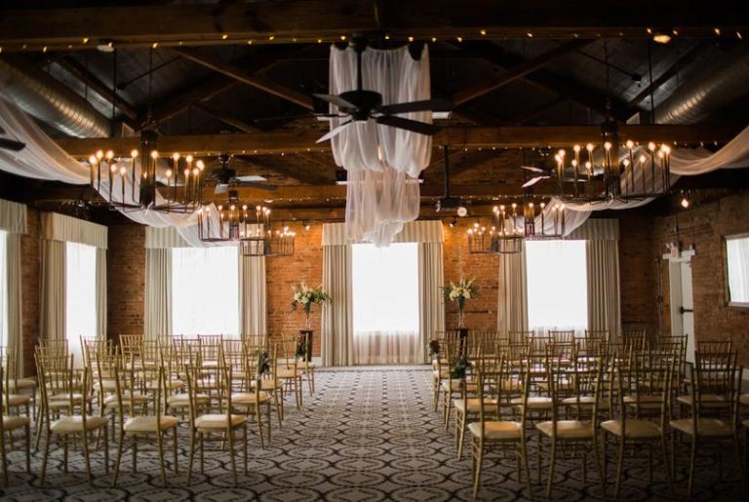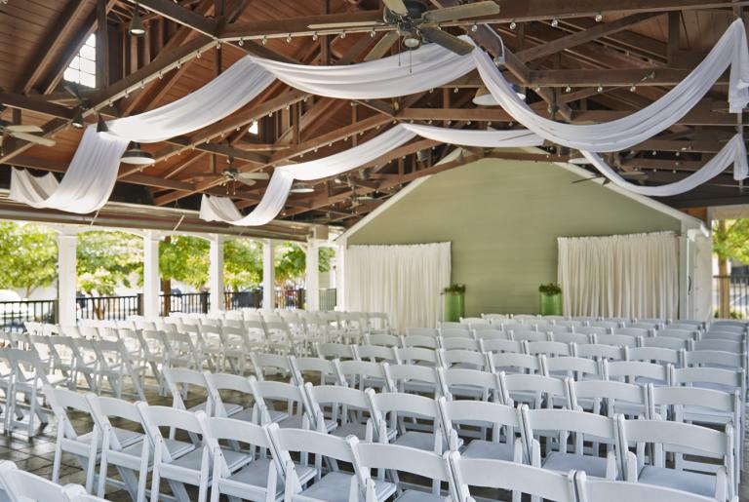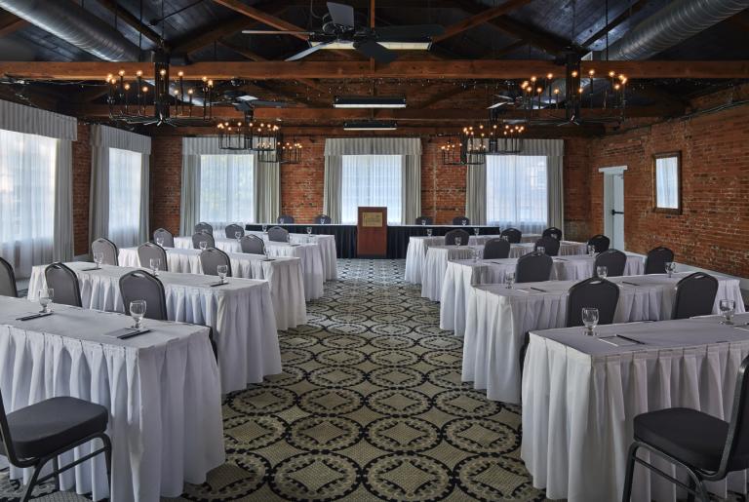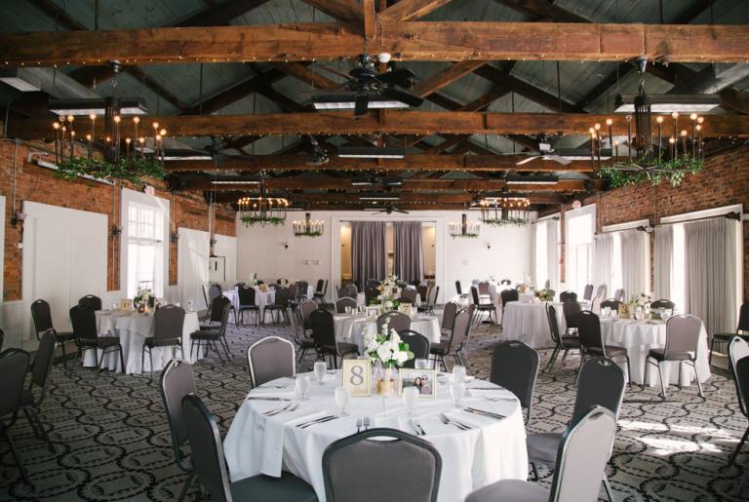Graduate Athens Catering & Events
- 295 E. Dougherty St., Athens, GA 30601
- 706-433-1929 ext. 7802 | Toll Free: 1-866-9-ATHENS
Graduate Athens provides off-site catering for special events held away from The Foundry. They are a full service event planning facility and are happy to recommend possible event venues/locations, handle any tents or rental needs that you might have as well as other logistics.
Yelp
Map
Amenities
General Accommodations
- #Rooms, Double Queen: 59
- # Rooms, Single King: 55
- # Rooms, Suites: 8
- # Rooms, Total: 122
-
EV Charging Station:

-
Exterior Corridors:

-
Fitness Center:

-
Free Local Telephone Calls:

-
Handicapped Accessible Rooms:

-
High-speed Internet Access:

- Max. Room Block: 50
- Miles from Classic Center: 0.2
-
Pet Friendly:

-
Pool - Outdoor:

-
Suites:

Additional Property Information
- Dining Style: Casual
General
-
Catering Services:

-
Full Bar:

-
Handicap Accessible:

-
Patio-outdoor:

-
Pet Friendly:

-
Private/Group Dining:

General
-
EV Charging station:

-
Handicap Accessible:

-
Onsite Restaurant/Food Vendor:

-
Parking Available:

General
-
LGBTQ+ Welcoming:

Meeting Facilities
- Floorplan File Floorplan File
- Total Sq. Ft. 12000
- Reception Capacity 500
- Theatre Capacity 500
- Banquet Capacity 412
- Number of Rooms 9
- Large floor Plan PDF Large floor Plan PDF
- Classroom Capacity 250
- Sleeping Rooms 119
Foundry Ballroom
- Total Sq. Ft.: 2660
- Theater Capacity: 250
- Classroom Capacity: 150
- Banquet Capacity: 180
- Reception Capacity: 200
Ballroom & Galleria I
- Total Sq. Ft.: 4446
- Theater Capacity: 325
- Classroom Capacity: 160
- Banquet Capacity: 230
- Reception Capacity: 250
Ballroom, Galleria I + Galleria II
- Total Sq. Ft.: 6156
- Theater Capacity: 500
- Classroom Capacity: 250
- Banquet Capacity: 412
- Reception Capacity: 500
Galleria I (downstairs)
- Total Sq. Ft.: 1520
- Theater Capacity: 80
- Classroom Capacity: 32
- Banquet Capacity: 70
- Reception Capacity: 80
Galleria II (upstairs)
- Total Sq. Ft.: 1710
- Theater Capacity: 225
- Classroom Capacity: 90
- Banquet Capacity: 90
- Reception Capacity: 125
Galleria I + Galleria II
- Total Sq. Ft.: 3230
- Theater Capacity: 250
- Classroom Capacity: 122
- Banquet Capacity: 172
- Reception Capacity: 200
Foundry Bar & Grill
- Total Sq. Ft.: 600
- Banquet Capacity: 35
- Reception Capacity: 50
The Foundry
- Total Sq. Ft.: 2571
- Theater Capacity: 175
- Banquet Capacity: 190
- Reception Capacity: 275
The Foundry + Terrace
- Total Sq. Ft.: 2200
- Reception Capacity: 375
The Pavillion
- Total Sq. Ft.: 1702
- Theater Capacity: 140
- Banquet Capacity: 90
- Reception Capacity: 125

