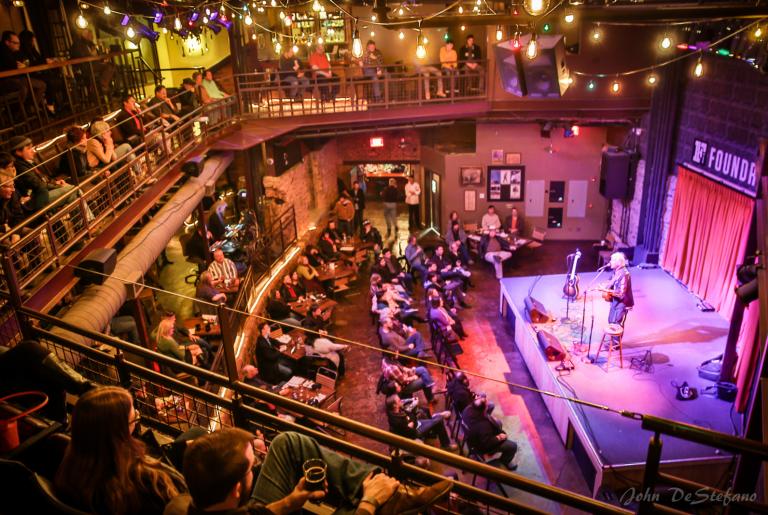Graduate Athens
- 295 E. Dougherty St., Athens, GA 30601
- 706-549-7020 | Toll Free: 1-866-9-ATHENS
The Foundry, at Graduate Athens, reopened in Fall 2022 with a fresh new approach to food, drink and entertainment. Chef Scott Creecy's menu focuses on classic, Southern dishes in a way that hasn’t already been done.
“I wanted to do something that you couldn't necessarily find [in other restaurants],” Creecy tells The Red & Black.
The Foundry is open for dinner Wednesday-Sunday, including special theme nights and live music on Thursdays and Fridays.
- Wednesday: 5-10p
- Thursday and Friday – 5-10p, Live Music
- Saturday – 12p-10p, GameDay at Graduate (Football on the big screen all day, GO DAWGS!)
- Sunday: 5-10p, Trivia 7-9p
Hours
Mon
Open 24 hours
Tue
Open 24 hours
Wed
Open 24 hours
Thu
Open 24 hours
Fri
Open 24 hours
Sat
Open 24 hours
Sun
Open 24 hours
Yelp
Map
Amenities
General Accommodations
- #Rooms, Double Queen: 59
- # Rooms, Single King: 55
- # Rooms, Suites: 8
- # Rooms, Total: 122
-
EV Charging Station:

-
Exterior Corridors:

-
Fitness Center:

-
Free Local Telephone Calls:

-
Handicapped Accessible Rooms:

-
High-speed Internet Access:

- Max. Room Block: 50
- Miles from Classic Center: 0.2
-
Pet Friendly:

-
Pool - Outdoor:

-
Suites:

Additional Property Information
- Dining Style: Casual
General
-
Catering Services:

-
Full Bar:

-
Handicap Accessible:

-
Patio-outdoor:

-
Pet Friendly:

-
Private/Group Dining:

General
-
EV Charging station:

-
Handicap Accessible:

-
Onsite Restaurant/Food Vendor:

-
Parking Available:

General
-
LGBTQ+ Welcoming:

Meeting Facilities
- Floorplan File Floorplan File
- Total Sq. Ft. 12000
- Reception Capacity 500
- Theatre Capacity 500
- Banquet Capacity 412
- Number of Rooms 9
- Large floor Plan PDF Large floor Plan PDF
- Classroom Capacity 250
- Sleeping Rooms 119
Foundry Ballroom
- Total Sq. Ft.: 2660
- Theater Capacity: 250
- Classroom Capacity: 150
- Banquet Capacity: 180
- Reception Capacity: 200
Ballroom & Galleria I
- Total Sq. Ft.: 4446
- Theater Capacity: 325
- Classroom Capacity: 160
- Banquet Capacity: 230
- Reception Capacity: 250
Ballroom, Galleria I + Galleria II
- Total Sq. Ft.: 6156
- Theater Capacity: 500
- Classroom Capacity: 250
- Banquet Capacity: 412
- Reception Capacity: 500
Galleria I (downstairs)
- Total Sq. Ft.: 1520
- Theater Capacity: 80
- Classroom Capacity: 32
- Banquet Capacity: 70
- Reception Capacity: 80
Galleria II (upstairs)
- Total Sq. Ft.: 1710
- Theater Capacity: 225
- Classroom Capacity: 90
- Banquet Capacity: 90
- Reception Capacity: 125
Galleria I + Galleria II
- Total Sq. Ft.: 3230
- Theater Capacity: 250
- Classroom Capacity: 122
- Banquet Capacity: 172
- Reception Capacity: 200
Foundry Bar & Grill
- Total Sq. Ft.: 600
- Banquet Capacity: 35
- Reception Capacity: 50
The Foundry
- Total Sq. Ft.: 2571
- Theater Capacity: 175
- Banquet Capacity: 190
- Reception Capacity: 275
The Foundry + Terrace
- Total Sq. Ft.: 2200
- Reception Capacity: 375
The Pavillion
- Total Sq. Ft.: 1702
- Theater Capacity: 140
- Banquet Capacity: 90
- Reception Capacity: 125




