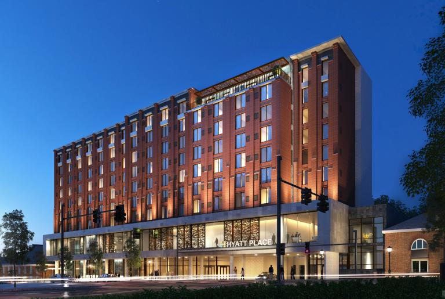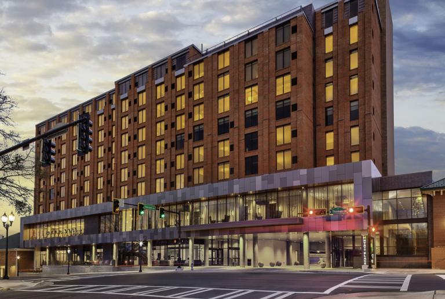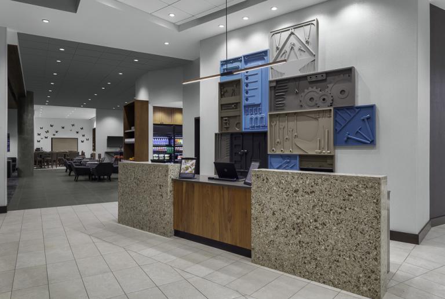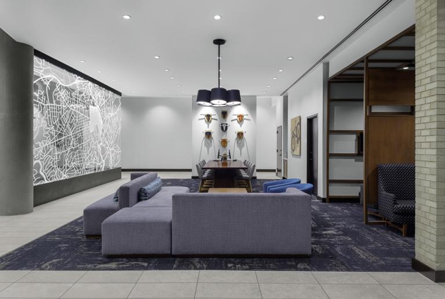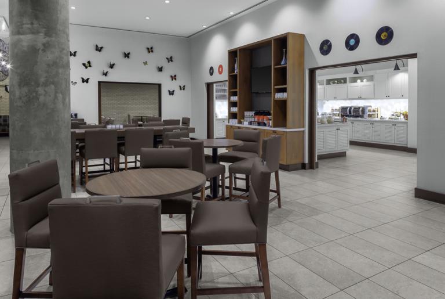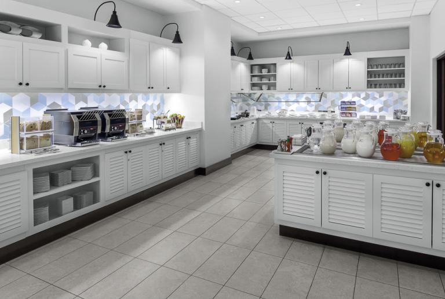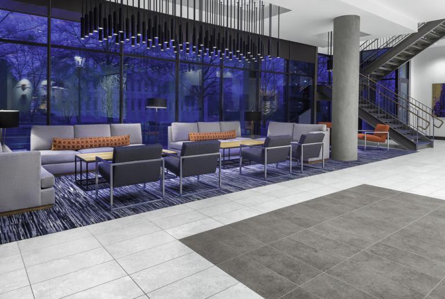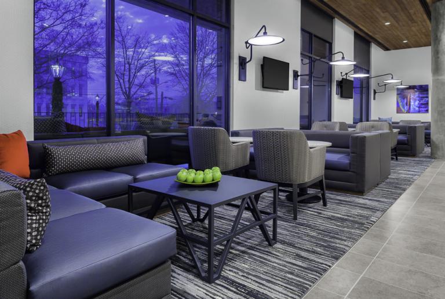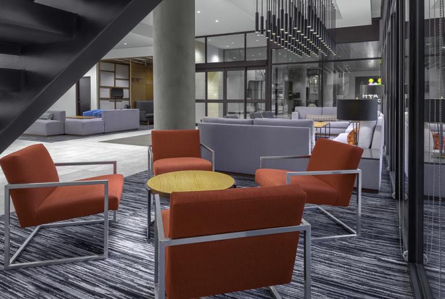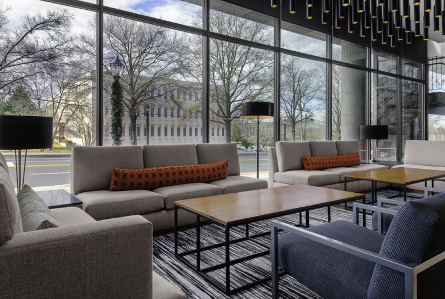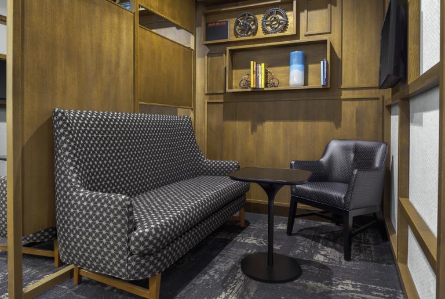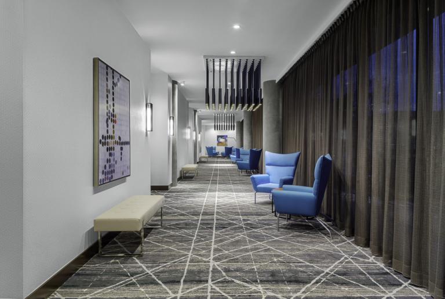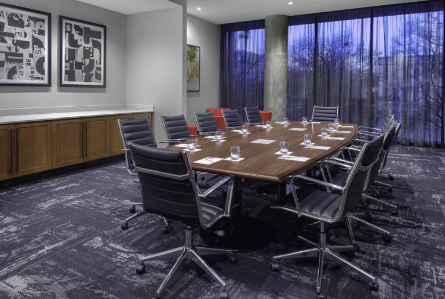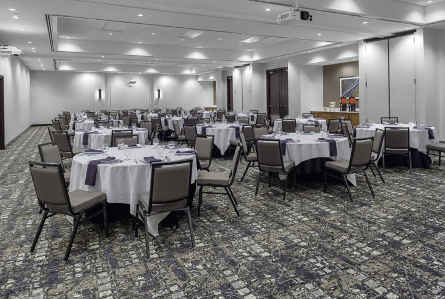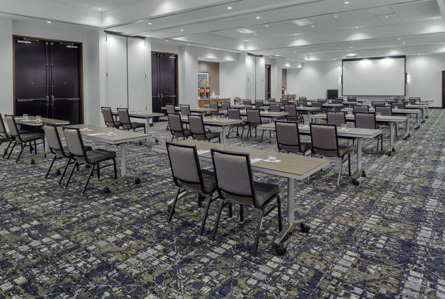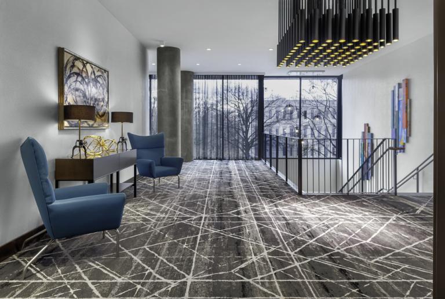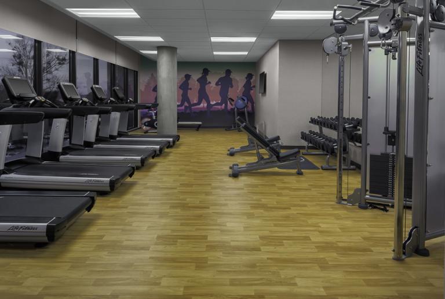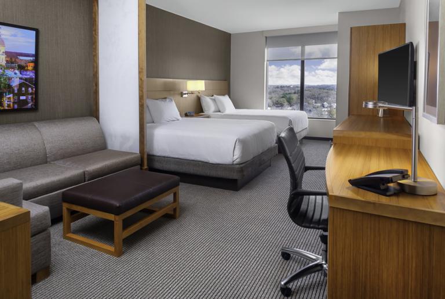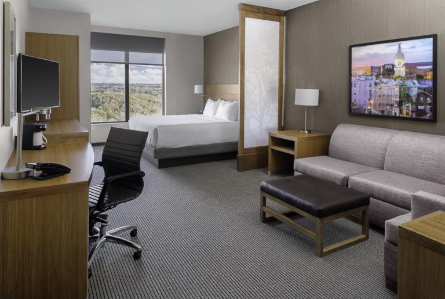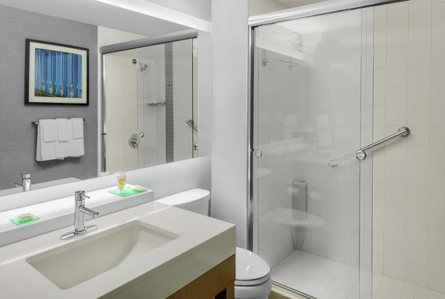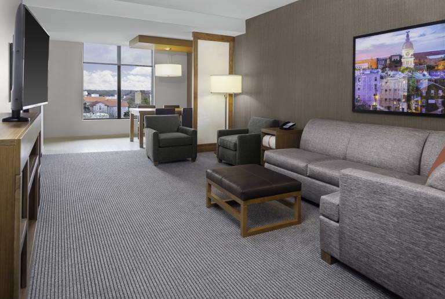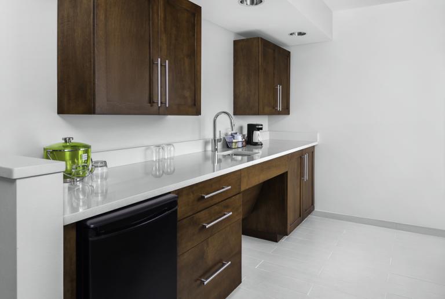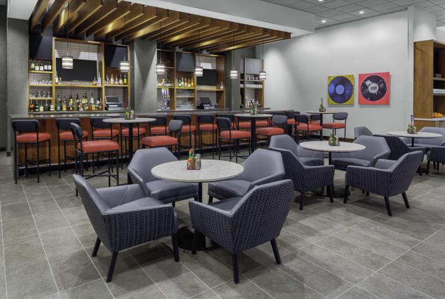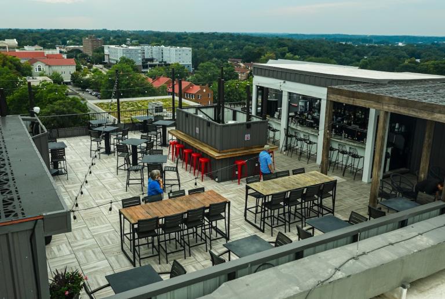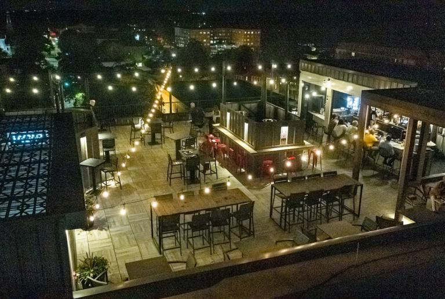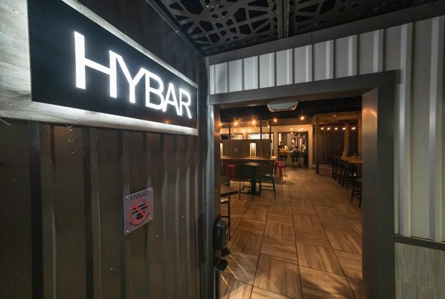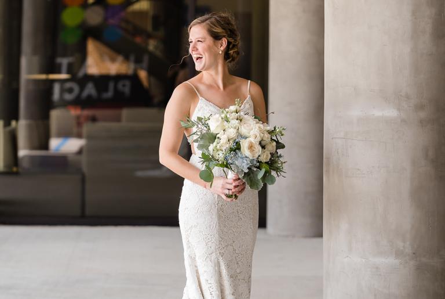Hyatt Place Athens Downtown
- 412 N. Thomas St., Athens, GA 30601
- (706) 425-1800
The nine-story Hyatt Place, connected to The Classic Center convention complex, opened in November 2017. It includes 91 king rooms, 90 queen-queen rooms, 7 king suites, plus one Presidential Suite with balcony and one Governor’s Suite. A large ballroom that splits into 3 smaller sections and a boardroom provides over 6,000 square feet of meeting and pre-function space. A full restaurant, bar & lounge, and outdoor terrace offer a range of dining options. Amenities include a fitness center and business center. A parking deck with 264 spaces adjoins the building.
Map
Amenities
General Accommodations
- #Rooms, Double Queen: 90
- #Rooms, Double Queen w sofa: 87
- # Rooms, Single King: 91
- # Rooms, King w/sofa: 87
- # Rooms, Suites: 9
- # of Accessible Rooms: 7
- # Rooms, Total: 190
-
Complimentary Breakfast:

-
Fitness Center:

-
Free Local Telephone Calls:

-
Handicapped Accessible Rooms:

-
High-speed Internet Access:

- Max. Room Block: 120
-
Suites:

Additional Property Information
- Dining Style: Casual
General
-
Full Bar:

-
Handicap Accessible:

-
Rooftop:

-
Patio-outdoor:

-
Private/Group Dining:

General
-
Handicap Accessible:

-
Parking Available:

Accommodations
-
Keyless Entry:

General
-
LGBTQ+ Welcoming:

Meeting Facilities
Facility Info
- Largest Room 4000
- Total Sq. Ft. 4000
- Number of Rooms 4

