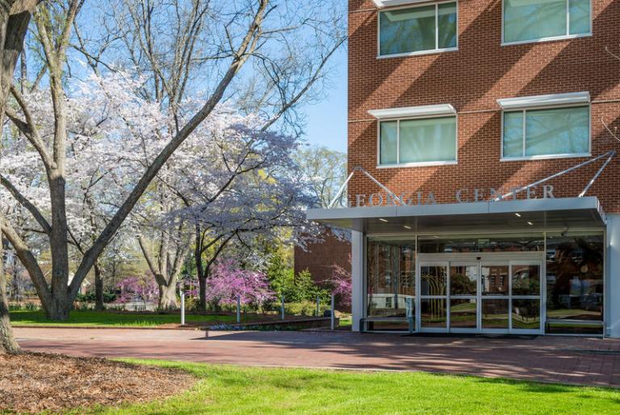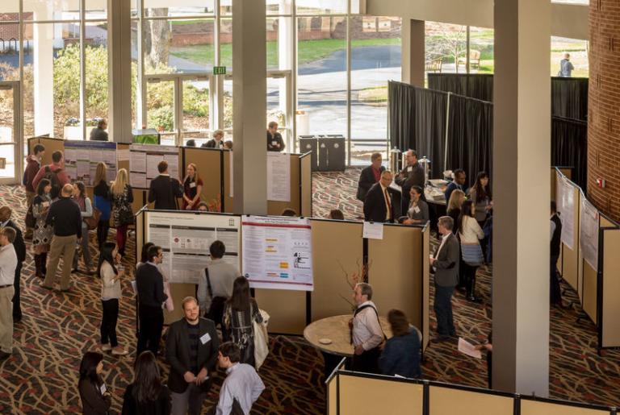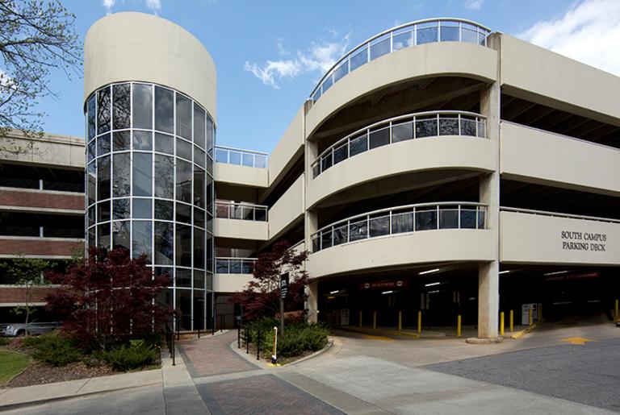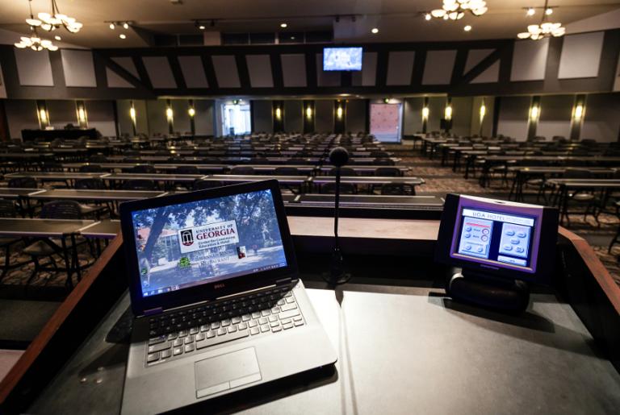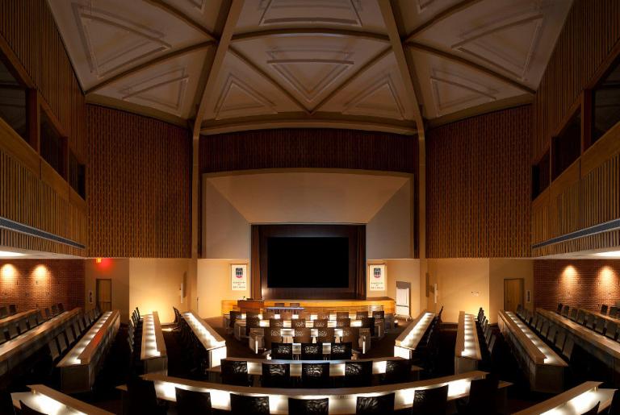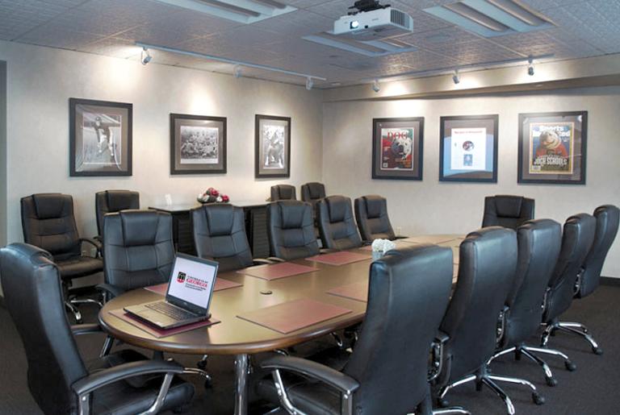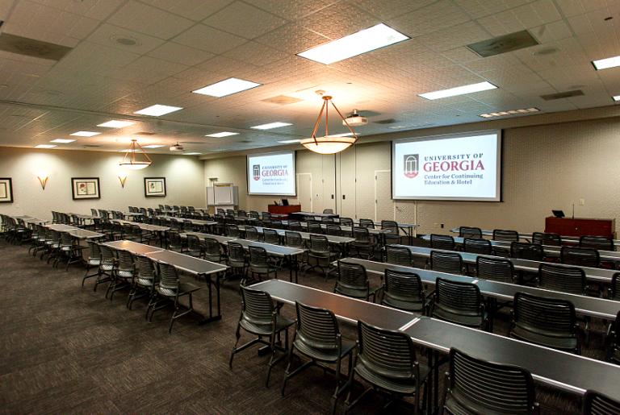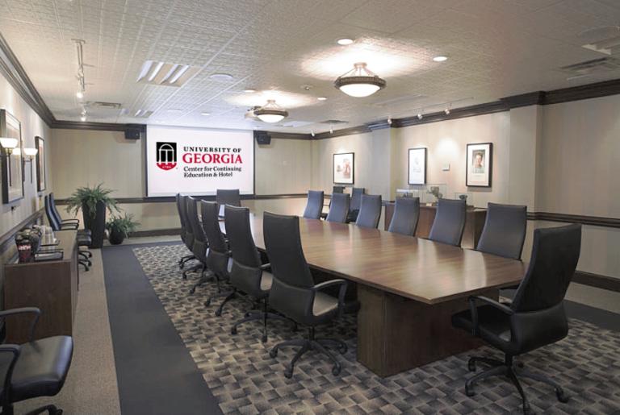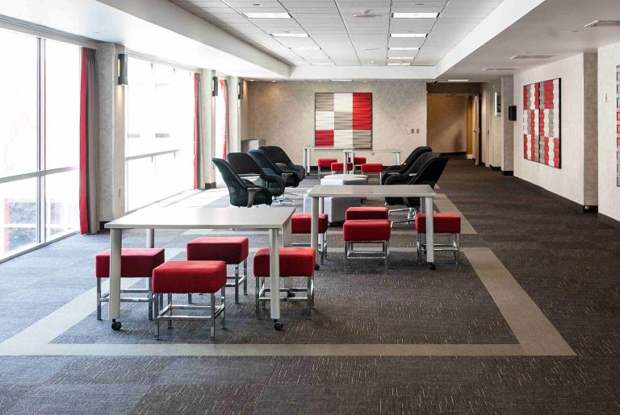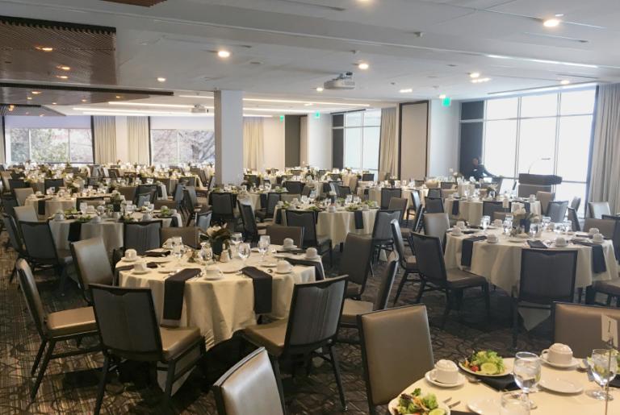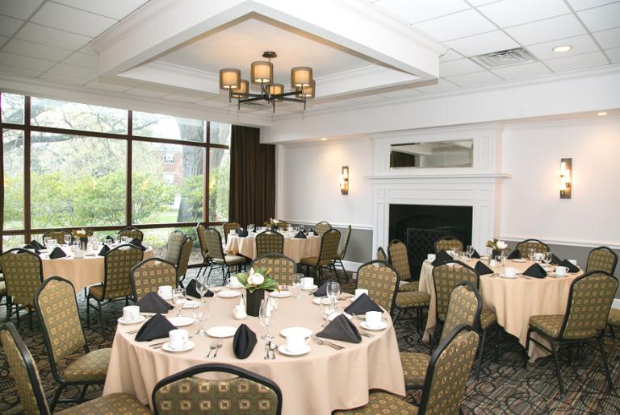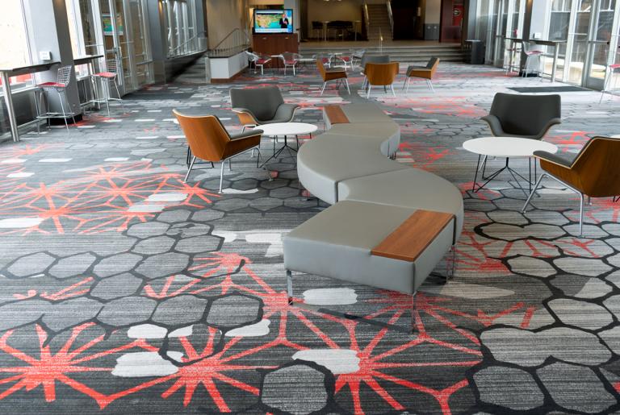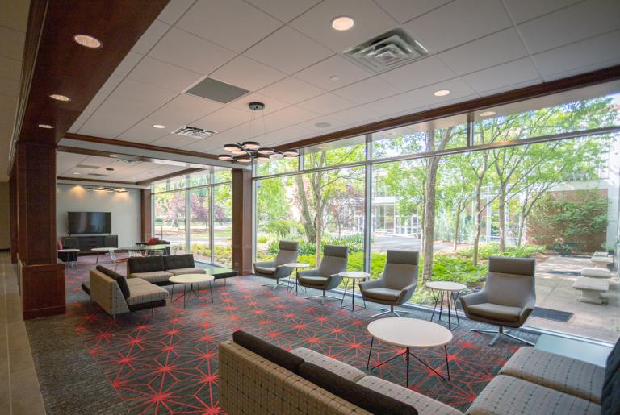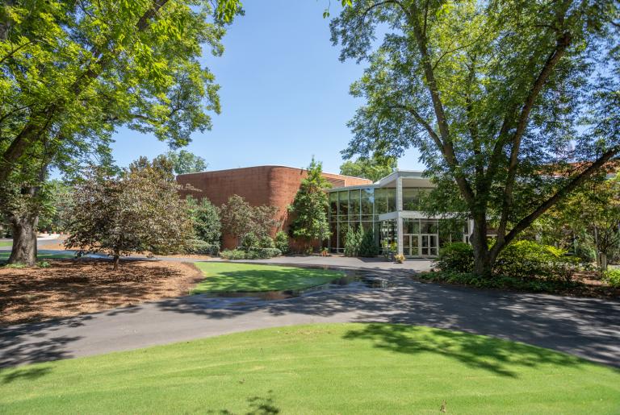University of Georgia Center for Continuing Education & Hotel
- 1197 S. Lumpkin Street, Athens, GA 30602
- (706) 542-2654
The University of Georgia Center for Continuing Education & Hotel offers accommodations, facilities, and professional services for your event to succeed.
UGA’s conference center proudly provides meticulous hospitality and service to organizations needing space for conferences, executive meetings, and banquets.
We provide every element necessary for a productive and successful professional event. With more than 190 hotel rooms and suites, extraordinary meeting space capabilities, including flexible and spacious exhibition areas, in-house dining and banquet options, and full registration coordination, this is the perfect location to call home while visiting the Classic City.
Our conference center and hotel are favored by alumni, business travelers, and conference attendees. Conveniently located on UGA’s beautiful and sprawling main campus, adjacent to the south parking deck, the Georgia Center offers two on-site restaurants, meeting spaces, and comfortable sleeping accommodations, all under one roof.
Conference facilities include:
- 36,000 sq. ft. of meeting/banquet/exhibit space, including 11,000 sq. ft. of flexible vendor space
- General session room capable of seating 450 for conferences
- 200-seat auditorium
- 18 additional conference rooms
- 3 boardrooms
- Private banquet and dining rooms
- In-house audio-visual and exhibit teams
- Virtual and in-person meeting capabilities
Hours
Mon
Open 24 hours
Tue
Open 24 hours
Wed
Open 24 hours
Thu
Open 24 hours
Fri
Open 24 hours
Sat
Open 24 hours
Sun
Open 24 hours
Yelp
Map
Amenities
General Accommodations
- #Rooms, Double Queen: 45
- # Rooms, Suites: 11
- # Rooms, Total: 195
-
Complimentary Newspaper:

-
Fitness Center:

-
Free Local Telephone Calls:

-
Handicapped Accessible Rooms:

-
High-speed Internet Access:

- Max. Room Block: 150
- Miles from Classic Center: 2
-
Suites:

Additional Property Information
-
Credit Cards Accepted:
- American Express
- Mastercard
- Visa
- Discover
- Dining Style: Casual
General
-
Call Ahead Seating:

-
Catering Services:

-
Full Bar:

-
Handicap Accessible:

-
Private/Group Dining:

-
Reservations Accepted:

-
To Go:

General
-
Parking Available:

Meeting Facilities
- Exhibits Space
- Description 38,000 square feet of function space including 16,000 square feet of flexible exhibit space.
- Floorplan File Floorplan File
- Largest Room 600
- Total Sq. Ft. 38000
- Space Notes Total function space is 38,000 square feet including 16,000 square feet of flexible exhibit space.
- Theatre Capacity 600
- Banquet Capacity 450
- Number of Rooms 200
- Suites 11
- Classroom Capacity 280
Mahler Hall
- Theater Capacity: 600
- Classroom Capacity: 280
- Banquet Capacity: 320
Masters Hall
- Classroom Capacity: 200
Magnolia Ballroom
- Banquet Capacity: 450
- Reception Capacity: 600

