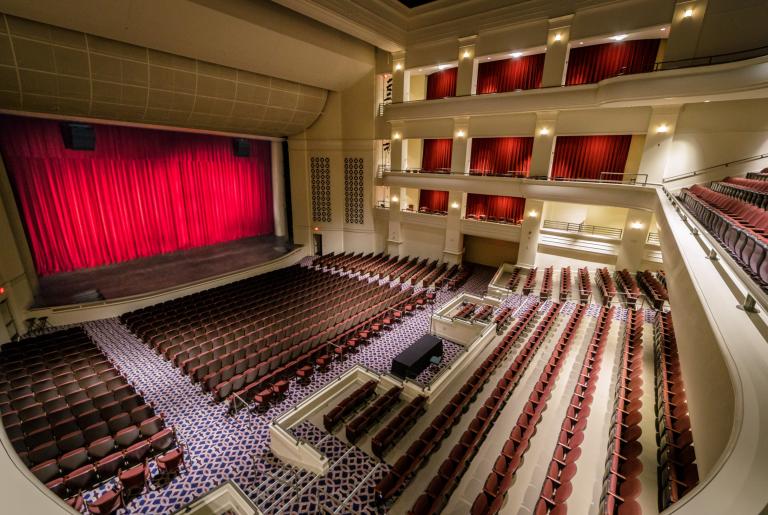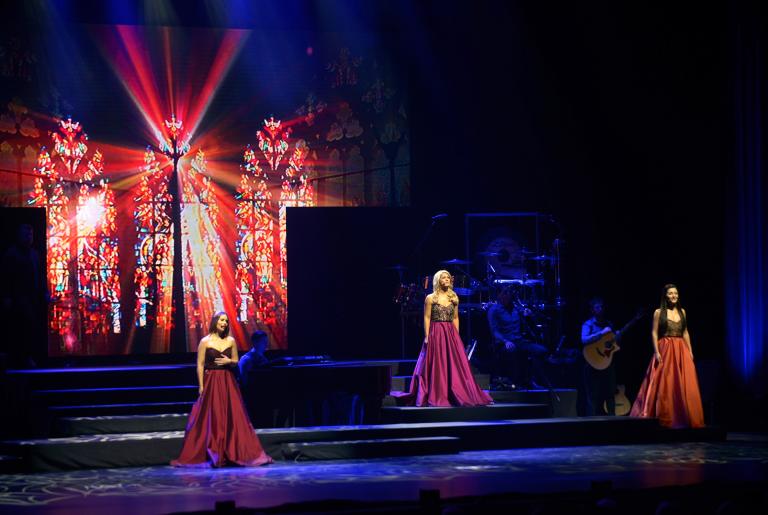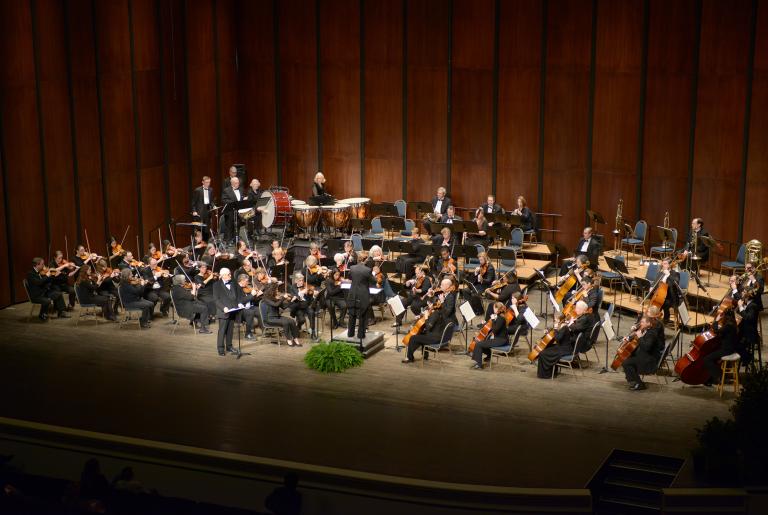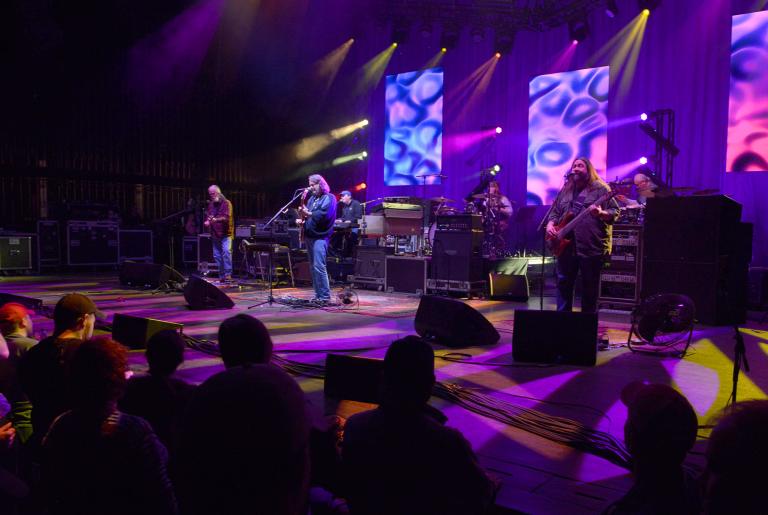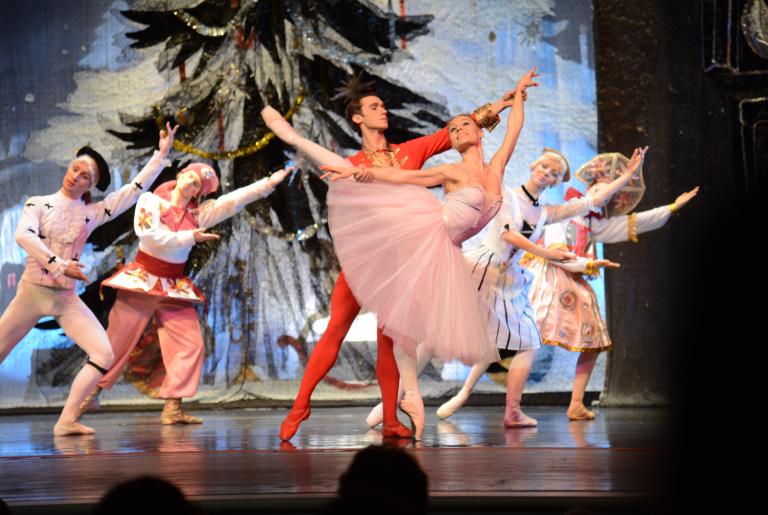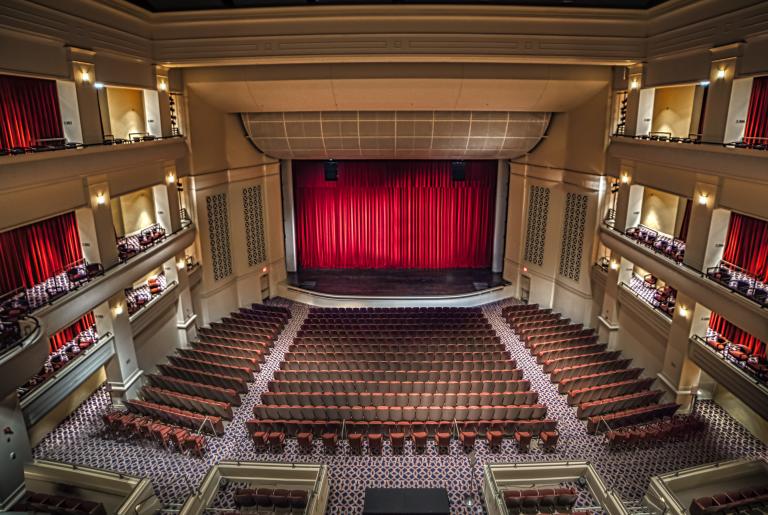The Classic Center Theatre
- 300 N. Thomas St., Athens, GA 30601
- 706.357.4444 | Toll Free: 800.918.6393
Located in the heart of downtown Athens, The Classic Center Theatre is northeast Georgia's premier performing arts venue. This 2090-seat masterpiece is a perfect combination of big-city polish and small town charm, hosting a variety of events, including Broadway, comedy, concerts and community events.
Show Collaboration
The crown jewel in the annual entertainment lineup at The Classic Center Theatre is the Broadway Entertainment Series. The Classic Center has partnered in recent years with the University of Georgia Performing Arts Center to co-present shows. This collaboration has enabled the Athens community to enjoy exceptional performances by the Boston Pops Esplanade Orchestra, Blue Man Group, Tony Bennett and many more of the entertainment world's brightest stars.
Community Events
More than just a performing arts space, The Classic Center Theatre is home to a myriad of community events including church services, meetings, community fundraising events and the extremely popular Athens Symphony Concerts.
School Programs
The Classic Center Theatre serves the youth of northeast Georgia each year with a production of a special children's show for school groups.
| TAKE A VIRTUAL TOUR |
Events
Map
Amenities
General
-
Catering Services:

-
Handicap Accessible:

General
-
EV Charging station:

-
Handicap Accessible:

-
Parking Available:

General
-
Handicap Accessible:

-
Parking Available:

Basketball
- Total Number of Courts: 3
Sports Venue
- Facility Layout: https://Athens.simpleviewcrm.com/sched/getfilebykey.cfm?filekey=d35d0888-1fa5-4cc6-8fda-1f8b139c3c6a
-
Lights:

- Total SeatingCapacity: 5500
Volleyball
- Number of Hardwood Courts: 4
- Number of Volleyball Sport Courts: 4
- Total Number of Courts: 4
Other Venues
- Number of Hockey Rinks: 1
Meeting Facilities
- Exhibits Space
- Description The Classic Center has 105,000 sq. ft. of convention space, including a 55,000 sq. ft. exhibit hall and 35 breakout rooms.
- Floorplan File Floorplan File
- Largest Room 55000
- Total Sq. Ft. 105000
- Theatre Capacity 6000
- Banquet Capacity 3000
- Number of Rooms 35
- Booths 273
GRAND HALL `1-8 (total)
- Total Sq. Ft.: 54025
- Width: 145
- Length: 367
- Height: 16
- Booth Capacity: 273
- Theater Capacity: 6015
- Classroom Capacity: 1764
- Banquet Capacity: 2820
- Reception Capacity: 4060
ATHENA BALLROOM (total)
- Total Sq. Ft.: 17700
- Width: 110
- Length: 160
- Height: 18
- Booth Capacity: 100
- Theater Capacity: 1600
- Classroom Capacity: 860
- Banquet Capacity: 1000
- Reception Capacity: 1900
Athena Ballrooms A-D, G-J (each)
- Total Sq. Ft.: 1000
- Width: 27
- Length: 36
- Height: 18
- Theater Capacity: 100
- Classroom Capacity: 44
- Banquet Capacity: 50
- Reception Capacity: 75
Athena Ballrooms E & F (each)
- Total Sq. Ft.: 4802
- Width: 43
- Length: 110
- Height: 18
- Booth Capacity: 20
- Theater Capacity: 460
- Classroom Capacity: 260
- Banquet Capacity: 240
- Reception Capacity: 400
Parthenon Room 2
- Total Sq. Ft.: 1598
- Width: 32
- Length: 55
- Height: 10
- Theater Capacity: 185
- Classroom Capacity: 100
- Banquet Capacity: 80
- Reception Capacity: 120
Parthenon Room 1
- Total Sq. Ft.: 1790
- Width: 33
- Length: 55
- Height: 10
- Theater Capacity: 240
- Classroom Capacity: 100
- Banquet Capacity: 120
- Reception Capacity: 150
Olympia Room 1
- Total Sq. Ft.: 1459
- Width: 30
- Length: 55
- Height: 10
- Theater Capacity: 180
- Classroom Capacity: 64
- Banquet Capacity: 80
- Reception Capacity: 110
Olympia Room 2
- Total Sq. Ft.: 1790
- Width: 35
- Length: 55
- Height: 10
- Theater Capacity: 240
- Classroom Capacity: 100
- Banquet Capacity: 120
- Reception Capacity: 150
THEATRE
- Theater Capacity: 2100
EMPIRE ROOM (total)
- Total Sq. Ft.: 3724
- Width: 76
- Length: 49
- Height: 12
- Booth Capacity: 24
- Theater Capacity: 420
- Classroom Capacity: 212
- Banquet Capacity: 200
- Reception Capacity: 300
WILLOW ROOM
- Total Sq. Ft.: 1040
- Width: 26
- Length: 40
- Height: 13
- Booth Capacity: 7
- Theater Capacity: 100
- Classroom Capacity: 52
- Banquet Capacity: 50
- Reception Capacity: 75
OCONEE RIVER ROOM (total)
- Total Sq. Ft.: 3871
- Width: 79
- Length: 49
- Height: 12
- Booth Capacity: 24
- Theater Capacity: 420
- Classroom Capacity: 220
- Banquet Capacity: 210
- Reception Capacity: 300
Oak Board Room 1
- Total Sq. Ft.: 345
- Width: 23
- Length: 15
- Height: 9
- Classroom Capacity: 10
Oak Board Room 2
- Total Sq. Ft.: 345
- Width: 23
- Length: 15
- Height: 9
- Theater Capacity: 48
- Classroom Capacity: 10
CYPRESS ROOM (total)
- Total Sq. Ft.: 2006
- Width: 59
- Length: 34
- Height: 9
- Theater Capacity: 230
- Classroom Capacity: 104
- Banquet Capacity: 130
- Reception Capacity: 200
Cypress Room 1
- Total Sq. Ft.: 1258
- Width: 37
- Length: 34
- Height: 9
- Theater Capacity: 150
- Classroom Capacity: 60
- Banquet Capacity: 80
- Reception Capacity: 125
Cypress Room 2
- Total Sq. Ft.: 748
- Width: 22
- Length: 34
- Height: 9
- Theater Capacity: 80
- Classroom Capacity: 48
- Banquet Capacity: 50
- Reception Capacity: 70
HIGH SHOALS ROOM (total)
- Total Sq. Ft.: 3337
- Width: 71
- Length: 47
- Height: 8
- Theater Capacity: 390
- Classroom Capacity: 168
- Banquet Capacity: 180
- Reception Capacity: 250
FOUNDRY PLAZA
- Total Sq. Ft.: 5000
- Width: 68
- Length: 74
- Theater Capacity: 560
- Banquet Capacity: 320
- Reception Capacity: 500
Oconee River Room 1
- Total Sq. Ft.: 1862
- Width: 38
- Length: 49
- Height: 12
- Booth Capacity: 12
- Theater Capacity: 210
- Classroom Capacity: 112
- Banquet Capacity: 100
- Reception Capacity: 150
High Shoals Room 1&2 (each)
- Total Sq. Ft.: 1645
- Width: 35
- Length: 47
- Height: 8
- Theater Capacity: 190
- Classroom Capacity: 84
- Banquet Capacity: 90
- Reception Capacity: 125
ATRIUM
- Total Sq. Ft.: 8400
- Width: 84
- Length: 100
- Height: 45
- Booth Capacity: 36
- Theater Capacity: 690
- Classroom Capacity: 360
- Banquet Capacity: 360
- Reception Capacity: 520
Athena Ballroom A-E or F-J
- Total Sq. Ft.: 9000
- Width: 110
- Length: 79
- Height: 79
- Booth Capacity: 45
- Theater Capacity: 700
- Classroom Capacity: 360
- Banquet Capacity: 450
- Reception Capacity: 650
OLYMPIA ROOM (total)
- Total Sq. Ft.: 3249
- Width: 66
- Length: 55
- Height: 10
- Booth Capacity: 20
- Theater Capacity: 420
- Classroom Capacity: 164
- Banquet Capacity: 180
- Reception Capacity: 260
PARTHENON ROOM (total)
- Total Sq. Ft.: 3388
- Width: 68
- Length: 55
- Height: 10
- Booth Capacity: 20
- Theater Capacity: 425
- Classroom Capacity: 200
- Banquet Capacity: 180
- Reception Capacity: 270
Empire Room 1 & 2 (each)
- Total Sq. Ft.: 1813
- Width: 37
- Length: 49
- Height: 12
- Booth Capacity: 12
- Theater Capacity: 210
- Classroom Capacity: 120
- Banquet Capacity: 100
- Reception Capacity: 150
Oconee River Room 2
- Total Sq. Ft.: 1862
- Width: 38
- Length: 49
- Height: 12
- Booth Capacity: 12
- Theater Capacity: 210
- Classroom Capacity: 92
- Banquet Capacity: 100
- Reception Capacity: 150
Grand Hall 1
- Total Sq. Ft.: 1972
- Width: 34
- Length: 58
- Height: 16
- Booth Capacity: 10
- Theater Capacity: 192
- Classroom Capacity: 72
- Banquet Capacity: 120
- Reception Capacity: 150
Grand Hall 2-4 (each)
- Total Sq. Ft.: 1450
- Width: 25
- Length: 58
- Height: 16/18'
- Booth Capacity: 10
- Theater Capacity: 120
- Classroom Capacity: 72
- Banquet Capacity: 80
- Reception Capacity: 110
Grand Hall 5
- Total Sq. Ft.: 1972
- Width: 34'
- Length: 58'
- Height: 16/18'
- Booth Capacity: 10
- Theater Capacity: 192
- Classroom Capacity: 72
- Banquet Capacity: 120
- Reception Capacity: 150
Grand Hall 6
- Total Sq. Ft.: 5727
- Width: 145
- Length: 39
- Height: 16
- Booth Capacity: 22
- Banquet Capacity: 200
- Reception Capacity: 290
Grand Hall 7
- Total Sq. Ft.: 15225
- Width: 145'
- Length: 105'
- Height: 35
- Booth Capacity: 83
- Theater Capacity: 1334
- Classroom Capacity: 576
- Banquet Capacity: 710
- Reception Capacity: 1025
Grand Hall 8
- Total Sq. Ft.: 24300
- Width: 150'
- Length: 162'
- Height: 35'
- Booth Capacity: 120
- Theater Capacity: 2240
- Classroom Capacity: 1080
- Banquet Capacity: 1200
- Reception Capacity: 1725
Grand Hall 1-5
- Total Sq. Ft.: 8410
- Width: 145
- Length: 58
- Height: 16
- Booth Capacity: 48
- Theater Capacity: 744
- Classroom Capacity: 360
- Banquet Capacity: 480
- Reception Capacity: 690
Grand Hall 1-6
- Total Sq. Ft.: 14210
- Width: 145
- Length: 98
- Height: 16/18/35'
- Booth Capacity: 69
- Theater Capacity: 1186
- Classroom Capacity: 480
- Banquet Capacity: 600
- Reception Capacity: 860
Grand Hall 1-7
- Total Sq. Ft.: 29580
- Width: 145'
- Length: 204'
- Height: 16/18/35'
- Booth Capacity: 153
- Theater Capacity: 2751
- Classroom Capacity: 1056
- Banquet Capacity: 1600
- Reception Capacity: 2300
Grand Hall 6 & 7
- Total Sq. Ft.: 21025
- Width: 145'
- Length: 145'
- Height: 16/35'
- Booth Capacity: 117
- Theater Capacity: 1792
- Classroom Capacity: 816
- Banquet Capacity: 1100
- Reception Capacity: 1580
Grand Hall 6-8
- Total Sq. Ft.: 45397
- Width: 145'
- Length: 307'6"
- Height: 16/35'
- Booth Capacity: 227
- Theater Capacity: 5144
- Classroom Capacity: 1872
- Banquet Capacity: 2200
- Reception Capacity: 3180
Grand Hall 7-8
- Total Sq. Ft.: 39670
- Width: 145
- Length: 268
- Height: 35
- Booth Capacity: 191
- Theater Capacity: 4308
- Classroom Capacity: 1536
- Banquet Capacity: 2000
- Reception Capacity: 2900
AKINS FORD ARENA
- Width: 150
- Length: 350
- Height: 55
- Booth Capacity: 150
- Theater Capacity: 5500

