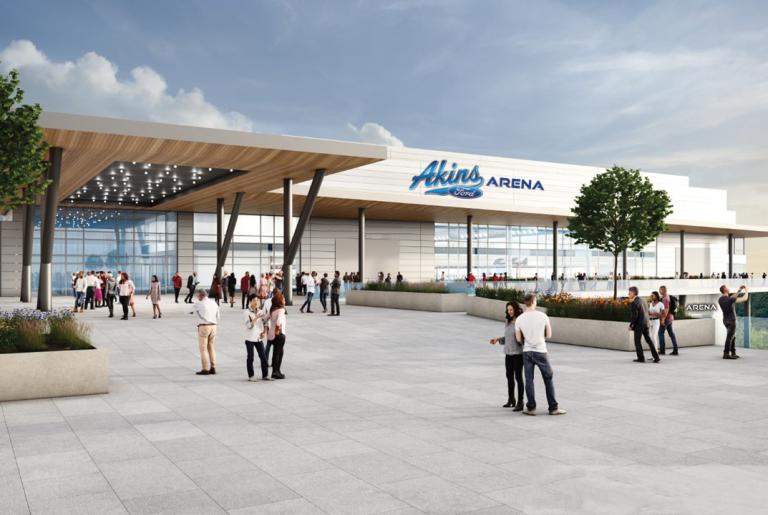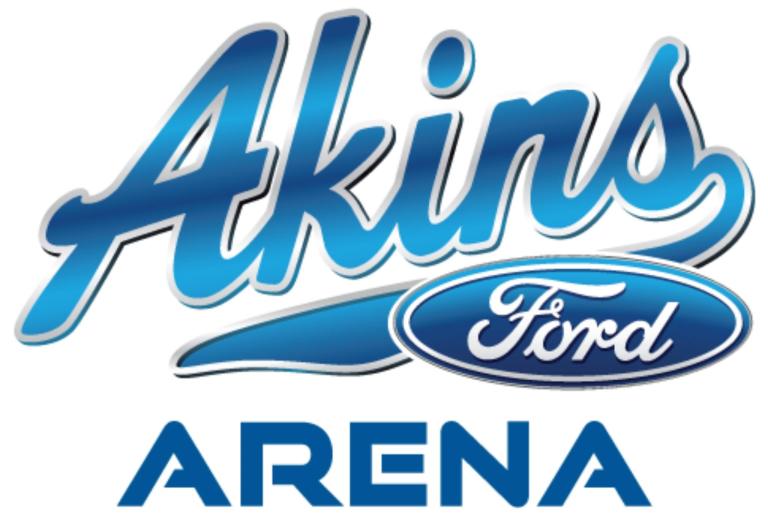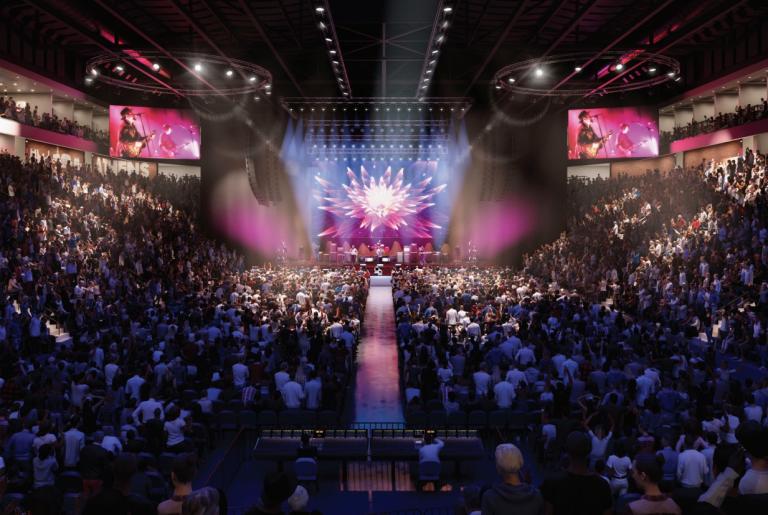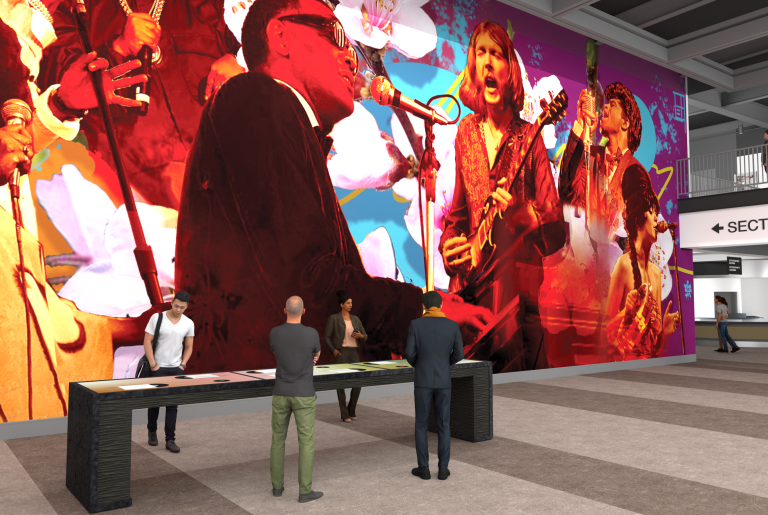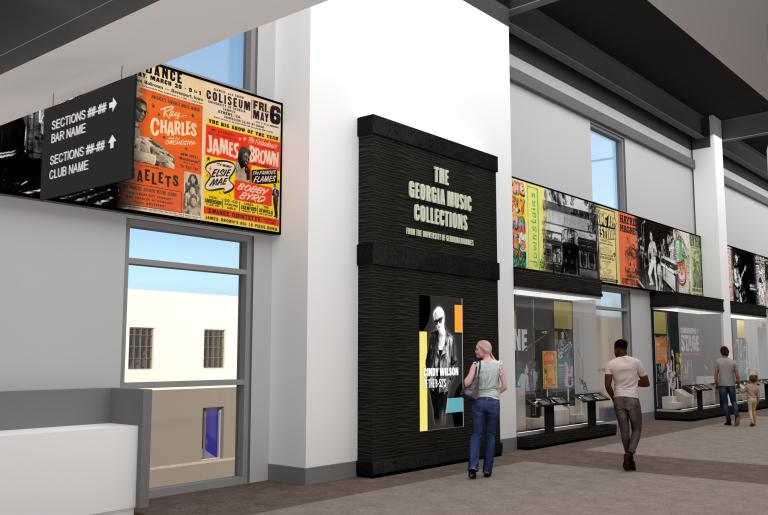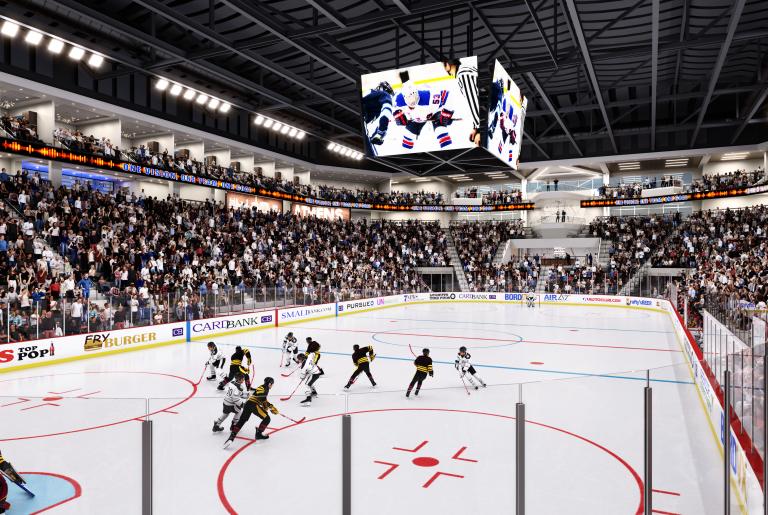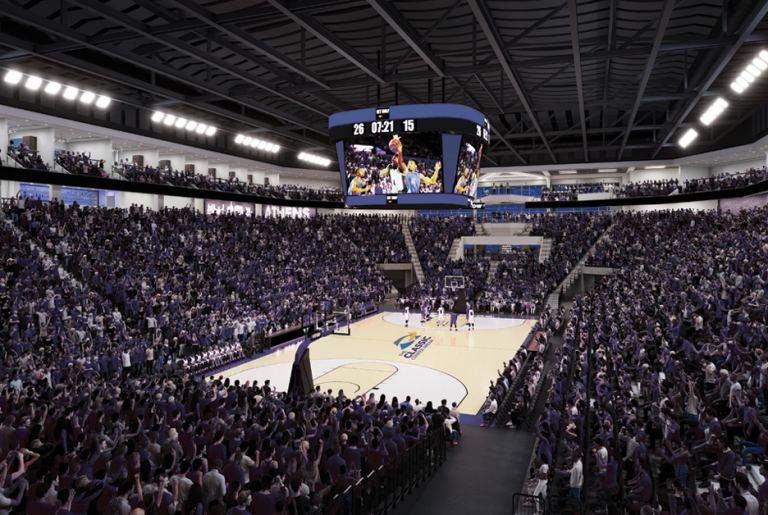Akins Ford Arena
- 155 Hickory Street, Athens, GA 30601
- 706.208.0900 | Toll Free: 800.918.6393
Just steps from the vibrant heart of downtown, the brand-new Akins Ford Arena is Athens’ newest stage. Boasting a capacity of 8,500 fans, this state-of-the-art venue is designed for entertainment. Whether you're catching a concert, cheering on your favorite team, or attending a special event, Akins Ford Arena is dedicated to providing top-tier entertainment and unparalleled experiences. Opening in December 2024, it will be the home to the Rock Lobsters FHPL professional hockey team and THREE UGA Ice Dawgs teams.
Akins Ford Arena is where Athens’ energy meets world-class performances and where memories and music come to life!
Check out the Events tab below and follow Akins Ford Arena on Facebook and Instagram for all the upcoming entertainment headed to Akins Ford Arena in Athens, including concerts and family shows.
Events
Athens Rock Lobsters Ice Hockey
Dates vary between December 13, 2024 - April 4, 2025
Disney On Ice Presents Frozen & Encanto
Dates vary between April 24, 2025 - April 27, 2025
Map
Amenities
General
-
Catering Services:

-
Handicap Accessible:

General
-
EV Charging station:

-
Handicap Accessible:

-
Parking Available:

General
-
Handicap Accessible:

-
Parking Available:

Basketball
- Total Number of Courts: 3
Sports Venue
- Facility Layout: https://Athens.simpleviewcrm.com/sched/getfilebykey.cfm?filekey=d35d0888-1fa5-4cc6-8fda-1f8b139c3c6a
-
Lights:

- Total SeatingCapacity: 5500
Volleyball
- Number of Hardwood Courts: 4
- Number of Volleyball Sport Courts: 4
- Total Number of Courts: 4
Other Venues
- Number of Hockey Rinks: 1
Meeting Facilities
- Exhibits Space
- Description The Classic Center has 105,000 sq. ft. of convention space, including a 55,000 sq. ft. exhibit hall and 35 breakout rooms.
- Floorplan File Floorplan File
- Largest Room 55000
- Total Sq. Ft. 105000
- Theatre Capacity 6000
- Banquet Capacity 3000
- Number of Rooms 35
- Booths 273
GRAND HALL `1-8 (total)
- Total Sq. Ft.: 54025
- Width: 145
- Length: 367
- Height: 16
- Booth Capacity: 273
- Theater Capacity: 6015
- Classroom Capacity: 1764
- Banquet Capacity: 2820
- Reception Capacity: 4060
ATHENA BALLROOM (total)
- Total Sq. Ft.: 17700
- Width: 110
- Length: 160
- Height: 18
- Booth Capacity: 100
- Theater Capacity: 1600
- Classroom Capacity: 860
- Banquet Capacity: 1000
- Reception Capacity: 1900
Athena Ballrooms A-D, G-J (each)
- Total Sq. Ft.: 1000
- Width: 27
- Length: 36
- Height: 18
- Theater Capacity: 100
- Classroom Capacity: 44
- Banquet Capacity: 50
- Reception Capacity: 75
Athena Ballrooms E & F (each)
- Total Sq. Ft.: 4802
- Width: 43
- Length: 110
- Height: 18
- Booth Capacity: 20
- Theater Capacity: 460
- Classroom Capacity: 260
- Banquet Capacity: 240
- Reception Capacity: 400
Parthenon Room 2
- Total Sq. Ft.: 1598
- Width: 32
- Length: 55
- Height: 10
- Theater Capacity: 185
- Classroom Capacity: 100
- Banquet Capacity: 80
- Reception Capacity: 120
Parthenon Room 1
- Total Sq. Ft.: 1790
- Width: 33
- Length: 55
- Height: 10
- Theater Capacity: 240
- Classroom Capacity: 100
- Banquet Capacity: 120
- Reception Capacity: 150
Olympia Room 1
- Total Sq. Ft.: 1459
- Width: 30
- Length: 55
- Height: 10
- Theater Capacity: 180
- Classroom Capacity: 64
- Banquet Capacity: 80
- Reception Capacity: 110
Olympia Room 2
- Total Sq. Ft.: 1790
- Width: 35
- Length: 55
- Height: 10
- Theater Capacity: 240
- Classroom Capacity: 100
- Banquet Capacity: 120
- Reception Capacity: 150
THEATRE
- Theater Capacity: 2100
EMPIRE ROOM (total)
- Total Sq. Ft.: 3724
- Width: 76
- Length: 49
- Height: 12
- Booth Capacity: 24
- Theater Capacity: 420
- Classroom Capacity: 212
- Banquet Capacity: 200
- Reception Capacity: 300
WILLOW ROOM
- Total Sq. Ft.: 1040
- Width: 26
- Length: 40
- Height: 13
- Booth Capacity: 7
- Theater Capacity: 100
- Classroom Capacity: 52
- Banquet Capacity: 50
- Reception Capacity: 75
OCONEE RIVER ROOM (total)
- Total Sq. Ft.: 3871
- Width: 79
- Length: 49
- Height: 12
- Booth Capacity: 24
- Theater Capacity: 420
- Classroom Capacity: 220
- Banquet Capacity: 210
- Reception Capacity: 300
Oak Board Room 1
- Total Sq. Ft.: 345
- Width: 23
- Length: 15
- Height: 9
- Classroom Capacity: 10
Oak Board Room 2
- Total Sq. Ft.: 345
- Width: 23
- Length: 15
- Height: 9
- Theater Capacity: 48
- Classroom Capacity: 10
CYPRESS ROOM (total)
- Total Sq. Ft.: 2006
- Width: 59
- Length: 34
- Height: 9
- Theater Capacity: 230
- Classroom Capacity: 104
- Banquet Capacity: 130
- Reception Capacity: 200
Cypress Room 1
- Total Sq. Ft.: 1258
- Width: 37
- Length: 34
- Height: 9
- Theater Capacity: 150
- Classroom Capacity: 60
- Banquet Capacity: 80
- Reception Capacity: 125
Cypress Room 2
- Total Sq. Ft.: 748
- Width: 22
- Length: 34
- Height: 9
- Theater Capacity: 80
- Classroom Capacity: 48
- Banquet Capacity: 50
- Reception Capacity: 70
HIGH SHOALS ROOM (total)
- Total Sq. Ft.: 3337
- Width: 71
- Length: 47
- Height: 8
- Theater Capacity: 390
- Classroom Capacity: 168
- Banquet Capacity: 180
- Reception Capacity: 250
FOUNDRY PLAZA
- Total Sq. Ft.: 5000
- Width: 68
- Length: 74
- Theater Capacity: 560
- Banquet Capacity: 320
- Reception Capacity: 500
Oconee River Room 1
- Total Sq. Ft.: 1862
- Width: 38
- Length: 49
- Height: 12
- Booth Capacity: 12
- Theater Capacity: 210
- Classroom Capacity: 112
- Banquet Capacity: 100
- Reception Capacity: 150
High Shoals Room 1&2 (each)
- Total Sq. Ft.: 1645
- Width: 35
- Length: 47
- Height: 8
- Theater Capacity: 190
- Classroom Capacity: 84
- Banquet Capacity: 90
- Reception Capacity: 125
ATRIUM
- Total Sq. Ft.: 8400
- Width: 84
- Length: 100
- Height: 45
- Booth Capacity: 36
- Theater Capacity: 690
- Classroom Capacity: 360
- Banquet Capacity: 360
- Reception Capacity: 520
Athena Ballroom A-E or F-J
- Total Sq. Ft.: 9000
- Width: 110
- Length: 79
- Height: 79
- Booth Capacity: 45
- Theater Capacity: 700
- Classroom Capacity: 360
- Banquet Capacity: 450
- Reception Capacity: 650
OLYMPIA ROOM (total)
- Total Sq. Ft.: 3249
- Width: 66
- Length: 55
- Height: 10
- Booth Capacity: 20
- Theater Capacity: 420
- Classroom Capacity: 164
- Banquet Capacity: 180
- Reception Capacity: 260
PARTHENON ROOM (total)
- Total Sq. Ft.: 3388
- Width: 68
- Length: 55
- Height: 10
- Booth Capacity: 20
- Theater Capacity: 425
- Classroom Capacity: 200
- Banquet Capacity: 180
- Reception Capacity: 270
Empire Room 1 & 2 (each)
- Total Sq. Ft.: 1813
- Width: 37
- Length: 49
- Height: 12
- Booth Capacity: 12
- Theater Capacity: 210
- Classroom Capacity: 120
- Banquet Capacity: 100
- Reception Capacity: 150
Oconee River Room 2
- Total Sq. Ft.: 1862
- Width: 38
- Length: 49
- Height: 12
- Booth Capacity: 12
- Theater Capacity: 210
- Classroom Capacity: 92
- Banquet Capacity: 100
- Reception Capacity: 150
Grand Hall 1
- Total Sq. Ft.: 1972
- Width: 34
- Length: 58
- Height: 16
- Booth Capacity: 10
- Theater Capacity: 192
- Classroom Capacity: 72
- Banquet Capacity: 120
- Reception Capacity: 150
Grand Hall 2-4 (each)
- Total Sq. Ft.: 1450
- Width: 25
- Length: 58
- Height: 16/18'
- Booth Capacity: 10
- Theater Capacity: 120
- Classroom Capacity: 72
- Banquet Capacity: 80
- Reception Capacity: 110
Grand Hall 5
- Total Sq. Ft.: 1972
- Width: 34'
- Length: 58'
- Height: 16/18'
- Booth Capacity: 10
- Theater Capacity: 192
- Classroom Capacity: 72
- Banquet Capacity: 120
- Reception Capacity: 150
Grand Hall 6
- Total Sq. Ft.: 5727
- Width: 145
- Length: 39
- Height: 16
- Booth Capacity: 22
- Banquet Capacity: 200
- Reception Capacity: 290
Grand Hall 7
- Total Sq. Ft.: 15225
- Width: 145'
- Length: 105'
- Height: 35
- Booth Capacity: 83
- Theater Capacity: 1334
- Classroom Capacity: 576
- Banquet Capacity: 710
- Reception Capacity: 1025
Grand Hall 8
- Total Sq. Ft.: 24300
- Width: 150'
- Length: 162'
- Height: 35'
- Booth Capacity: 120
- Theater Capacity: 2240
- Classroom Capacity: 1080
- Banquet Capacity: 1200
- Reception Capacity: 1725
Grand Hall 1-5
- Total Sq. Ft.: 8410
- Width: 145
- Length: 58
- Height: 16
- Booth Capacity: 48
- Theater Capacity: 744
- Classroom Capacity: 360
- Banquet Capacity: 480
- Reception Capacity: 690
Grand Hall 1-6
- Total Sq. Ft.: 14210
- Width: 145
- Length: 98
- Height: 16/18/35'
- Booth Capacity: 69
- Theater Capacity: 1186
- Classroom Capacity: 480
- Banquet Capacity: 600
- Reception Capacity: 860
Grand Hall 1-7
- Total Sq. Ft.: 29580
- Width: 145'
- Length: 204'
- Height: 16/18/35'
- Booth Capacity: 153
- Theater Capacity: 2751
- Classroom Capacity: 1056
- Banquet Capacity: 1600
- Reception Capacity: 2300
Grand Hall 6 & 7
- Total Sq. Ft.: 21025
- Width: 145'
- Length: 145'
- Height: 16/35'
- Booth Capacity: 117
- Theater Capacity: 1792
- Classroom Capacity: 816
- Banquet Capacity: 1100
- Reception Capacity: 1580
Grand Hall 6-8
- Total Sq. Ft.: 45397
- Width: 145'
- Length: 307'6"
- Height: 16/35'
- Booth Capacity: 227
- Theater Capacity: 5144
- Classroom Capacity: 1872
- Banquet Capacity: 2200
- Reception Capacity: 3180
Grand Hall 7-8
- Total Sq. Ft.: 39670
- Width: 145
- Length: 268
- Height: 35
- Booth Capacity: 191
- Theater Capacity: 4308
- Classroom Capacity: 1536
- Banquet Capacity: 2000
- Reception Capacity: 2900
AKINS FORD ARENA
- Width: 150
- Length: 350
- Height: 55
- Booth Capacity: 150
- Theater Capacity: 5500

