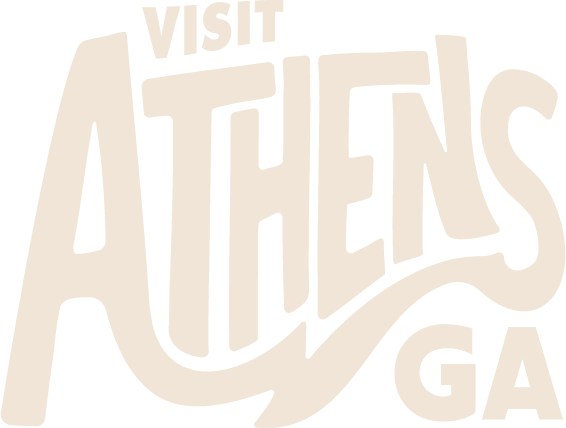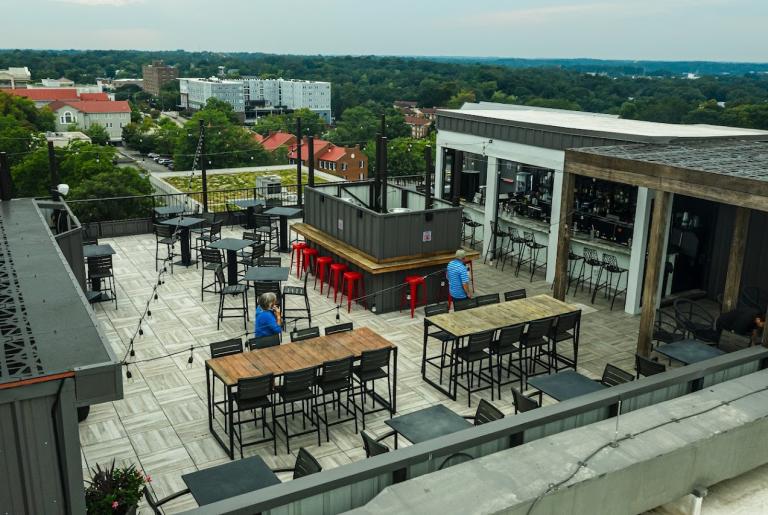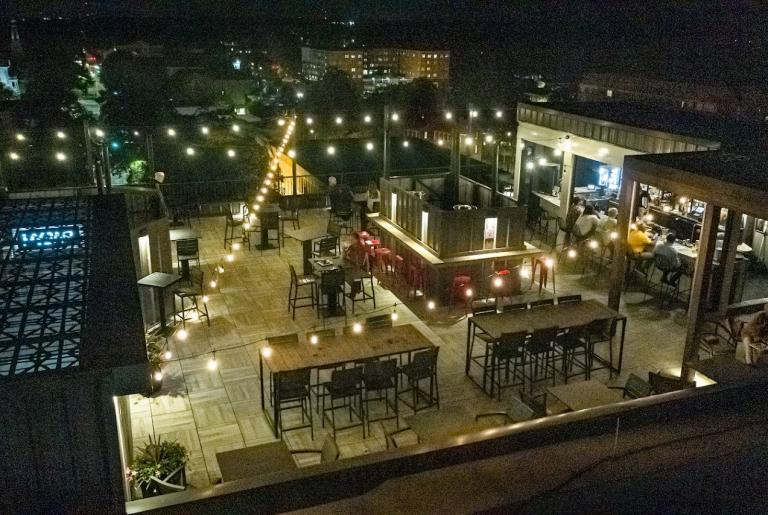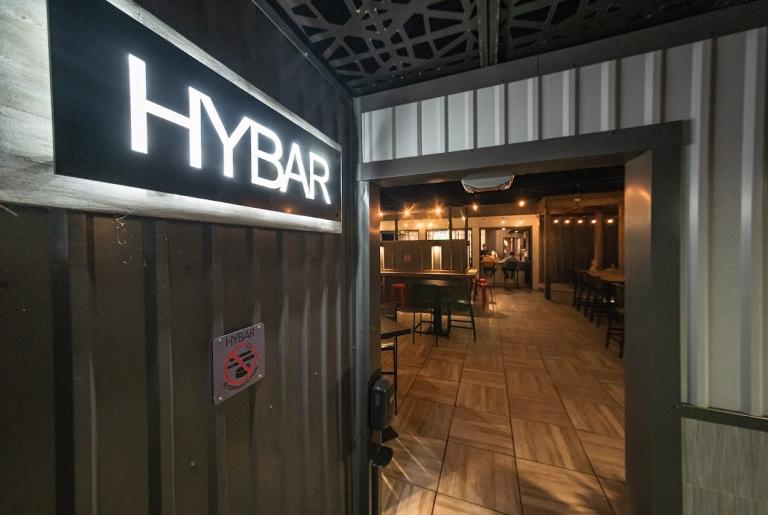Hybar, at Hyatt Place
- 412 N. Thomas St., Athens, GA 30601
- (706) 425-1800
Hybar, the Hyatt Place Rooftop Bar, provides a 360-degree view of Athens from the Piedmont hills to Sanford Stadium. The bar is currently opened weekdays beginning at 4 p.m. and on the weekends beginning at 11 a.m. Enjoy cocktails and a choice of various dishes, including wings, chicken strips and the Hy-Poppin' Burger.
Map
Amenities
General Accommodations
- #Rooms, Double Queen: 90
- #Rooms, Double Queen w sofa: 87
- # Rooms, Single King: 91
- # Rooms, King w/sofa: 87
- # Rooms, Suites: 9
- # of Accessible Rooms: 7
- # Rooms, Total: 190
-
Complimentary Breakfast:

-
Fitness Center:

-
Free Local Telephone Calls:

-
Handicapped Accessible Rooms:

-
High-speed Internet Access:

- Max. Room Block: 120
-
Suites:

Additional Property Information
- Dining Style: Casual
General
-
Full Bar:

-
Handicap Accessible:

-
Rooftop:

-
Patio-outdoor:

-
Private/Group Dining:

General
-
Handicap Accessible:

-
Parking Available:

Accommodations
-
Keyless Entry:

General
-
LGBTQ+ Welcoming:

Meeting Facilities
Facility Info
- Largest Room 4000
- Total Sq. Ft. 4000
- Number of Rooms 4
Special Offers
Bridal Brunch now Available at Hybar
It's time to celebrate with friends and family at Hybar!🥂 Enjoy a mimosa bar & specialty crafted... Read More
Valid: Always





