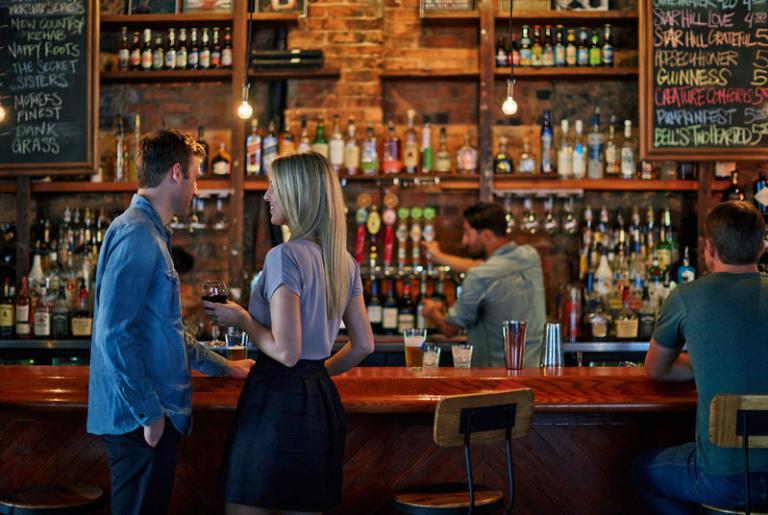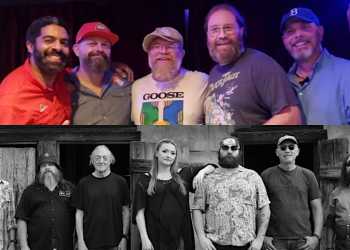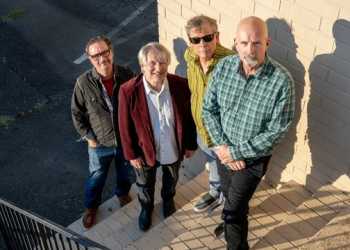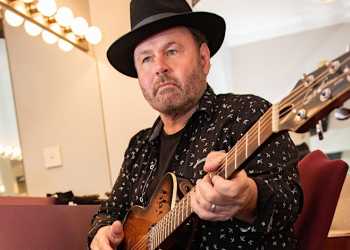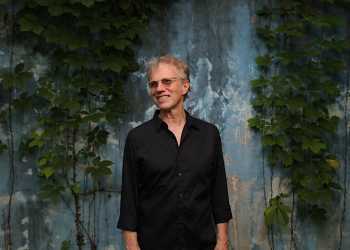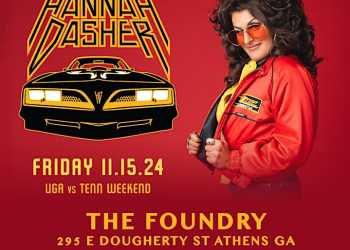The Foundry
- 295 E. Dougherty St., Athens, GA 30601
- 706-549-7020
The Foundry is a blend of old and new: vintage modern decor in the oldest building on the Hotel Abacus Athens property. This venue is available for rental for private events. Ideal for hosting larger parties, weddings, and live music, this multi-tiered space includes a cozy bar and restaurant, flexible 1st floor and mezzanine level dining (and dancing) space, stage and soaring balconies. The Foundry’s restaurant & bar is also available for partial rentals.
Hours
Mon
Open 24 hours
Tue
Open 24 hours
Wed
Open 24 hours
Thu
Open 24 hours
Fri
Open 24 hours
Sat
Open 24 hours
Sun
Open 24 hours
Yelp
Map
Amenities
General Accommodations
- #Rooms, Double Queen: 59
- # Rooms, Single King: 55
- # Rooms, Suites: 8
- # Rooms, Total: 122
-
EV Charging Station:

-
Exterior Corridors:

-
Fitness Center:

-
Free Local Telephone Calls:

-
Handicapped Accessible Rooms:

-
High-speed Internet Access:

- Max. Room Block: 50
- Miles from Classic Center: 0.2
-
Pet Friendly:

-
Pool - Outdoor:

-
Suites:

Additional Property Information
- Dining Style: Casual
General
-
Catering Services:

-
Full Bar:

-
Handicap Accessible:

-
Patio-outdoor:

-
Pet Friendly:

-
Private/Group Dining:

General
-
EV Charging station:

-
Handicap Accessible:

-
Onsite Restaurant/Food Vendor:

-
Parking Available:

General
-
LGBTQ+ Welcoming:

Meeting Facilities
- Floorplan File Floorplan File
- Total Sq. Ft. 12000
- Reception Capacity 500
- Theatre Capacity 500
- Banquet Capacity 412
- Number of Rooms 9
- Large floor Plan PDF Large floor Plan PDF
- Classroom Capacity 250
- Sleeping Rooms 119
Foundry Ballroom
- Total Sq. Ft.: 2660
- Theater Capacity: 250
- Classroom Capacity: 150
- Banquet Capacity: 180
- Reception Capacity: 200
Ballroom & Galleria I
- Total Sq. Ft.: 4446
- Theater Capacity: 325
- Classroom Capacity: 160
- Banquet Capacity: 230
- Reception Capacity: 250
Ballroom, Galleria I + Galleria II
- Total Sq. Ft.: 6156
- Theater Capacity: 500
- Classroom Capacity: 250
- Banquet Capacity: 412
- Reception Capacity: 500
Galleria I (downstairs)
- Total Sq. Ft.: 1520
- Theater Capacity: 80
- Classroom Capacity: 32
- Banquet Capacity: 70
- Reception Capacity: 80
Galleria II (upstairs)
- Total Sq. Ft.: 1710
- Theater Capacity: 225
- Classroom Capacity: 90
- Banquet Capacity: 90
- Reception Capacity: 125
Galleria I + Galleria II
- Total Sq. Ft.: 3230
- Theater Capacity: 250
- Classroom Capacity: 122
- Banquet Capacity: 172
- Reception Capacity: 200
Foundry Bar & Grill
- Total Sq. Ft.: 600
- Banquet Capacity: 35
- Reception Capacity: 50
The Foundry
- Total Sq. Ft.: 2571
- Theater Capacity: 175
- Banquet Capacity: 190
- Reception Capacity: 275
The Foundry + Terrace
- Total Sq. Ft.: 2200
- Reception Capacity: 375
The Pavillion
- Total Sq. Ft.: 1702
- Theater Capacity: 140
- Banquet Capacity: 90
- Reception Capacity: 125

