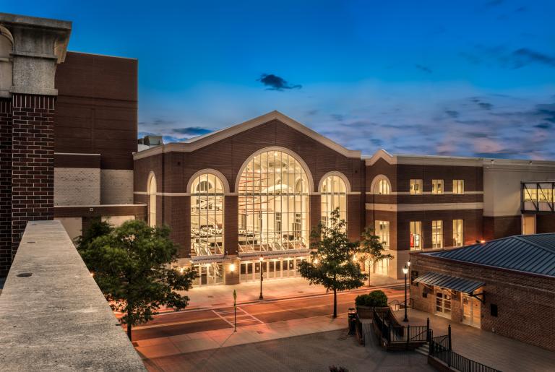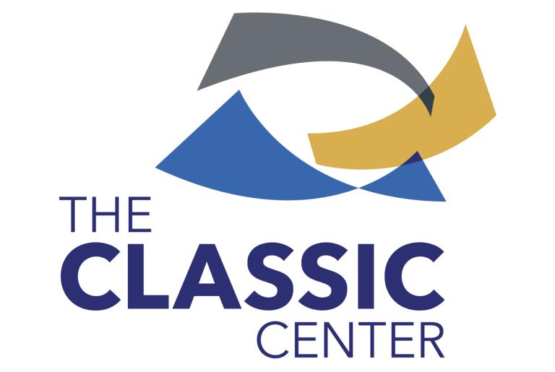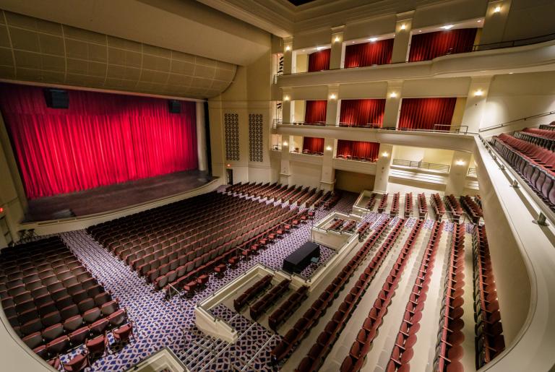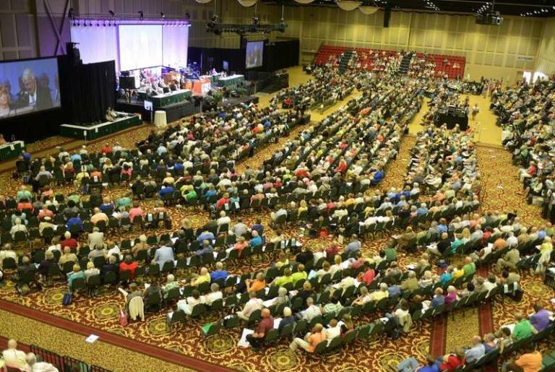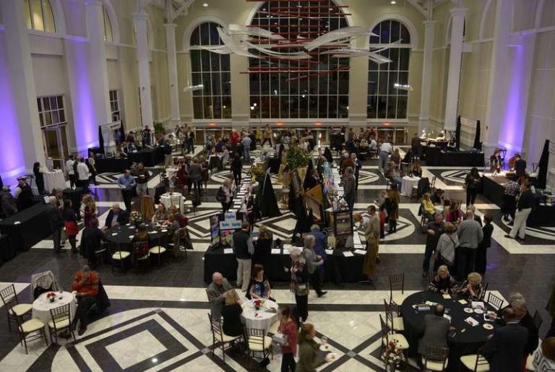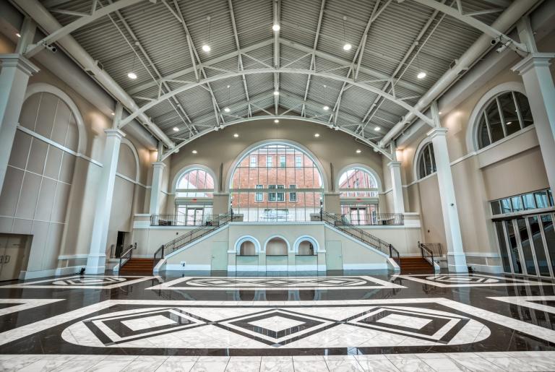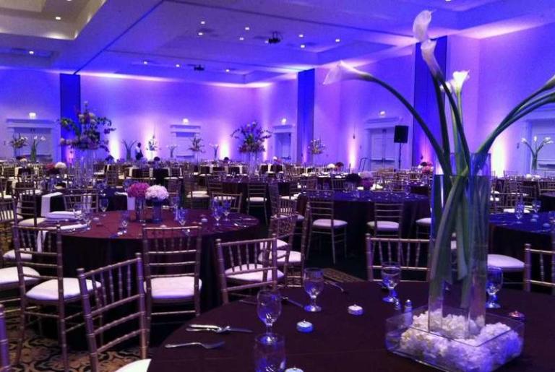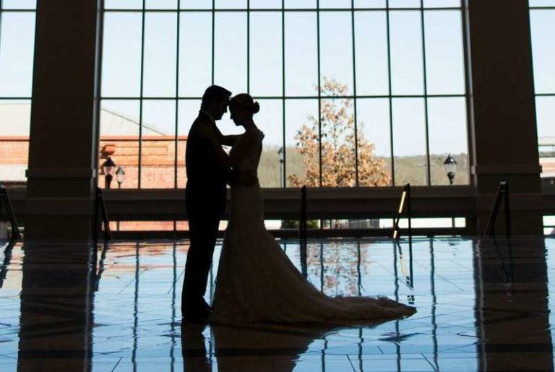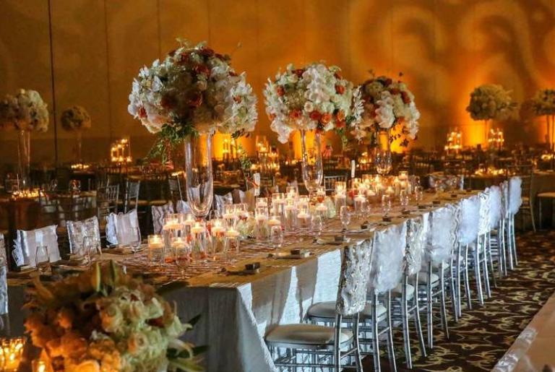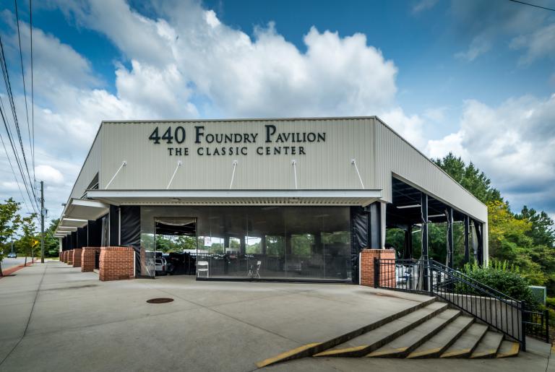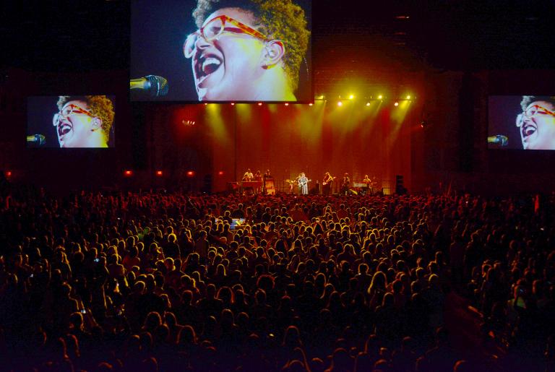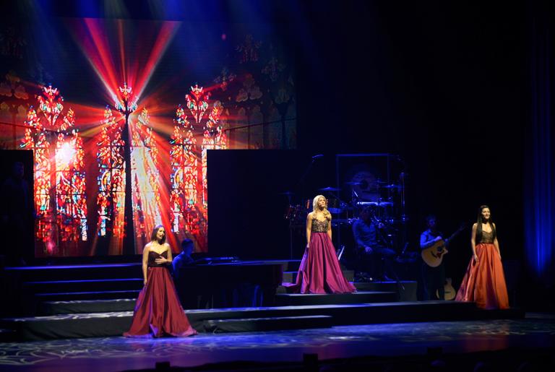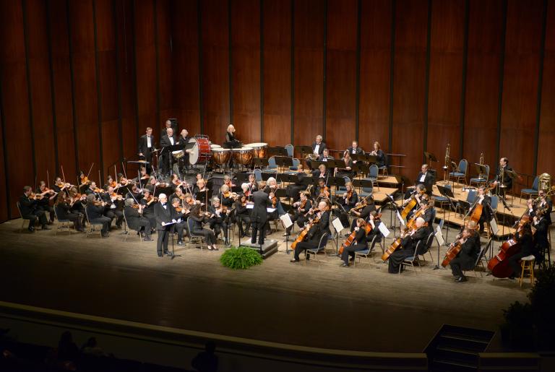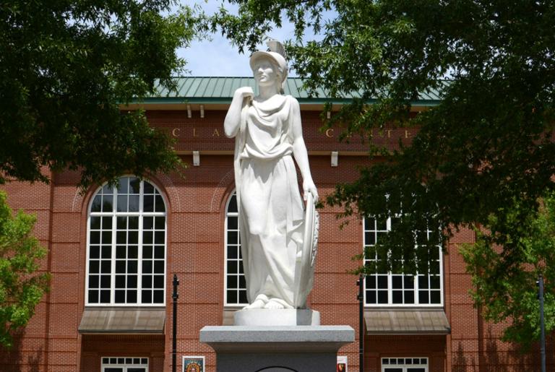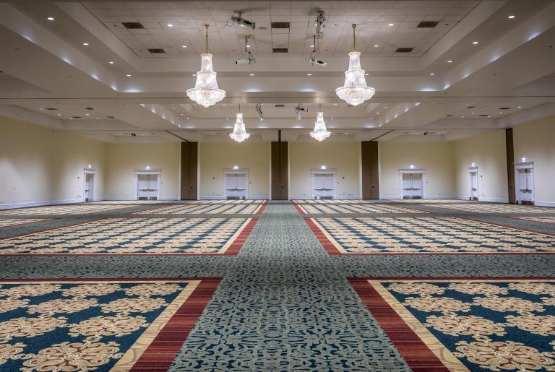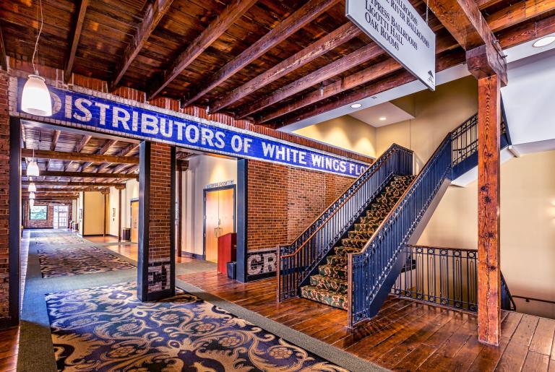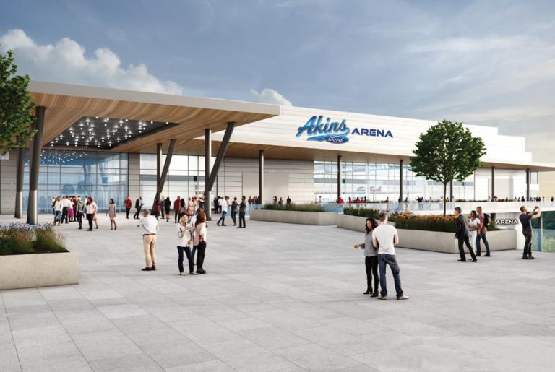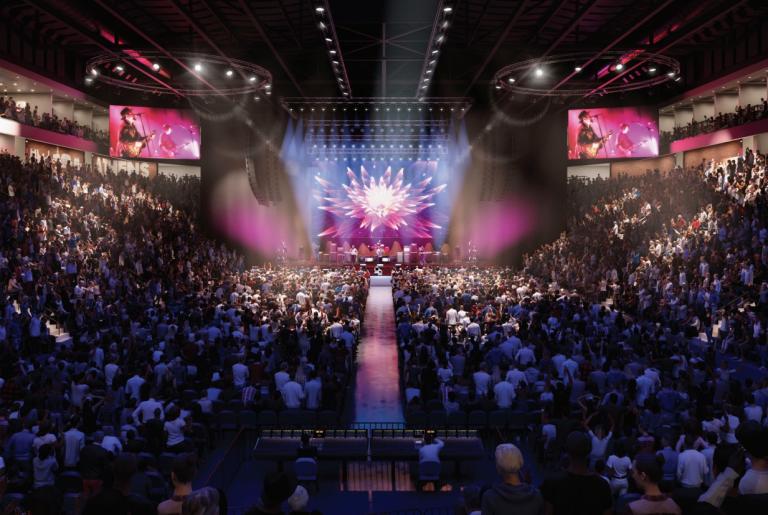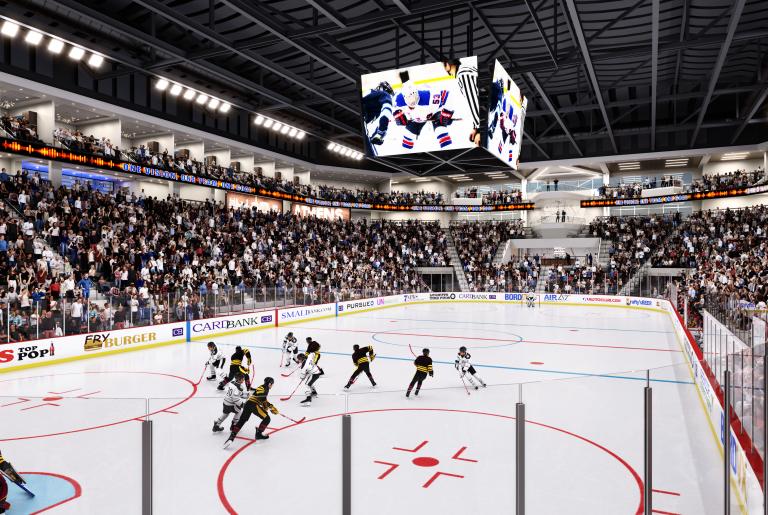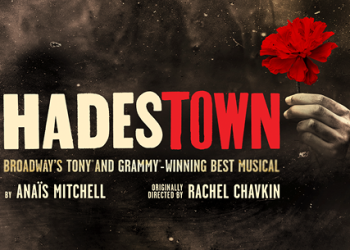The Classic Center
- 300 N. Thomas St., Athens, GA 30601
- 706.208.0900
Located in the heart of historic downtown Athens' shopping, dining, and entertainment district, The Classic Center brings together state-of-the-art technology and unparalleled customer service in a convention venue that features new and modern spaces perfectly paired with restored historic structures. From intimate social gatherings in warm spaces that have won historic preservation awards to multi-faceted conventions of over 6,000, The Classic Center has just the right setting to exceed all expectations for planners seeking to hold a meeting or convention in Georgia.
The Classic Center Facility Highlights:
- 90,000 sq.ft. of convention space
- 54,000 sq. ft. exhibit hall divisible by 8
- LEED certified expansion
- 35 breakout rooms
- Accommodations for 275 10' x 10' booths
- Banquet seating for 3,000
- Theatre seating for 6,000
- Onsite 40' x 60' movable stage
- Direct drive-on access
- New catering kitchen
- Floor boxes on 30' x 30' grid with water, drainage, compressed air, 60 amp power, fiber optic and Category 6 infrastructure
- Two 600 amp, 3-phase power drops
- Two permanent locations equipped with line array systems
- Acoustical clouds in ceiling and perimeter walls
- 8,400 sq. ft. enclosed Atrium for exhibits, prefunction space or registration
- State-of-the-art audio/visual capabilities
- Flexible space including 35 rooms to accommodate general sessions, break-outs and social events
- 2,100 seat performing arts theatre
- Attached 654 space parking deck
- Complete in-house services including audio-visual, decorator and catering
- Complimentary wi-fi available throughout the facility
- In-house catering featuring Levy Restaurants
- One-stop-shop for event services such as online registration, name-tags, signage and production of educational materials
- Award-winning customer service
- Located in downtown Athens, GA, with 150 unique dining, shopping and entertainment options
(click on Meeting Facilities tab below for room specifications)
Athens is easily accessible by five major highways and convenient to two interstates that link Athens to the Atlanta and Greenville-Spartanburg International airports.
Learn more about The Classic Center and how it can be the right fit for your meeting, convention, conference, or other event.
Get parking directions for The Classic Center and Akins Ford Arena, including a map of convenient parking deck locations.
In the News:
- Akins Ford Arena opened in late 2024.
- Athens Best of the Best Community Choice Awards- Best Event Venue
- Northstar Stella Awards- Best Conference Center Gold
- ConventionSouth- Readers’ Choice Awards
- Georgia Trend- Top 500 Leaders in the State of Georgia.
Events
Map
Amenities
General Accommodations
-
Bus Parking Available:

- Bus Parking Capacity (Max Number of Busses): 50
General
-
Catering Services:

-
Handicap Accessible:

General
-
EV Charging station:

-
Handicap Accessible:

-
Parking Available:

General
-
Handicap Accessible:

-
Parking Available:

Basketball
- Total Number of Courts: 3
Sports Venue
- Facility Layout: https://Athens.simpleviewcrm.com/sched/getfilebykey.cfm?filekey=d35d0888-1fa5-4cc6-8fda-1f8b139c3c6a
-
Lights:

- Total SeatingCapacity: 5500
Volleyball
- Number of Hardwood Courts: 4
- Number of Volleyball Sport Courts: 4
- Total Number of Courts: 4
Other Venues
- Number of Hockey Rinks: 1
Meeting Facilities
- Exhibits Space
- Description The Classic Center has 105,000 sq. ft. of convention space, including a 55,000 sq. ft. exhibit hall and 35 breakout rooms.
- Floorplan File Floorplan File
- Largest Room 55000
- Total Sq. Ft. 105000
- Theatre Capacity 6000
- Banquet Capacity 3000
- Number of Rooms 35
- Booths 273
GRAND HALL `1-8 (total)
- Total Sq. Ft.: 54025
- Width: 145
- Length: 367
- Height: 16
- Booth Capacity: 273
- Theater Capacity: 6015
- Classroom Capacity: 1764
- Banquet Capacity: 2820
- Reception Capacity: 4060
ATHENA BALLROOM (total)
- Total Sq. Ft.: 17700
- Width: 110
- Length: 160
- Height: 18
- Booth Capacity: 100
- Theater Capacity: 1600
- Classroom Capacity: 860
- Banquet Capacity: 1000
- Reception Capacity: 1900
Athena Ballrooms A-D, G-J (each)
- Total Sq. Ft.: 1000
- Width: 27
- Length: 36
- Height: 18
- Theater Capacity: 100
- Classroom Capacity: 44
- Banquet Capacity: 50
- Reception Capacity: 75
Athena Ballrooms E & F (each)
- Total Sq. Ft.: 4802
- Width: 43
- Length: 110
- Height: 18
- Booth Capacity: 20
- Theater Capacity: 460
- Classroom Capacity: 260
- Banquet Capacity: 240
- Reception Capacity: 400
Parthenon Room 2
- Total Sq. Ft.: 1598
- Width: 32
- Length: 55
- Height: 10
- Theater Capacity: 185
- Classroom Capacity: 100
- Banquet Capacity: 80
- Reception Capacity: 120
Parthenon Room 1
- Total Sq. Ft.: 1790
- Width: 33
- Length: 55
- Height: 10
- Theater Capacity: 240
- Classroom Capacity: 100
- Banquet Capacity: 120
- Reception Capacity: 150
Olympia Room 1
- Total Sq. Ft.: 1459
- Width: 30
- Length: 55
- Height: 10
- Theater Capacity: 180
- Classroom Capacity: 64
- Banquet Capacity: 80
- Reception Capacity: 110
Olympia Room 2
- Total Sq. Ft.: 1790
- Width: 35
- Length: 55
- Height: 10
- Theater Capacity: 240
- Classroom Capacity: 100
- Banquet Capacity: 120
- Reception Capacity: 150
THEATRE
- Theater Capacity: 2100
EMPIRE ROOM (total)
- Total Sq. Ft.: 3724
- Width: 76
- Length: 49
- Height: 12
- Booth Capacity: 24
- Theater Capacity: 420
- Classroom Capacity: 212
- Banquet Capacity: 200
- Reception Capacity: 300
WILLOW ROOM
- Total Sq. Ft.: 1040
- Width: 26
- Length: 40
- Height: 13
- Booth Capacity: 7
- Theater Capacity: 100
- Classroom Capacity: 52
- Banquet Capacity: 50
- Reception Capacity: 75
OCONEE RIVER ROOM (total)
- Total Sq. Ft.: 3871
- Width: 79
- Length: 49
- Height: 12
- Booth Capacity: 24
- Theater Capacity: 420
- Classroom Capacity: 220
- Banquet Capacity: 210
- Reception Capacity: 300
Oak Board Room 1
- Total Sq. Ft.: 345
- Width: 23
- Length: 15
- Height: 9
- Classroom Capacity: 10
Oak Board Room 2
- Total Sq. Ft.: 345
- Width: 23
- Length: 15
- Height: 9
- Theater Capacity: 48
- Classroom Capacity: 10
CYPRESS ROOM (total)
- Total Sq. Ft.: 2006
- Width: 59
- Length: 34
- Height: 9
- Theater Capacity: 230
- Classroom Capacity: 104
- Banquet Capacity: 130
- Reception Capacity: 200
Cypress Room 1
- Total Sq. Ft.: 1258
- Width: 37
- Length: 34
- Height: 9
- Theater Capacity: 150
- Classroom Capacity: 60
- Banquet Capacity: 80
- Reception Capacity: 125
Cypress Room 2
- Total Sq. Ft.: 748
- Width: 22
- Length: 34
- Height: 9
- Theater Capacity: 80
- Classroom Capacity: 48
- Banquet Capacity: 50
- Reception Capacity: 70
HIGH SHOALS ROOM (total)
- Total Sq. Ft.: 3337
- Width: 71
- Length: 47
- Height: 8
- Theater Capacity: 390
- Classroom Capacity: 168
- Banquet Capacity: 180
- Reception Capacity: 250
FOUNDRY PLAZA
- Total Sq. Ft.: 5000
- Width: 68
- Length: 74
- Theater Capacity: 560
- Banquet Capacity: 320
- Reception Capacity: 500
Oconee River Room 1
- Total Sq. Ft.: 1862
- Width: 38
- Length: 49
- Height: 12
- Booth Capacity: 12
- Theater Capacity: 210
- Classroom Capacity: 112
- Banquet Capacity: 100
- Reception Capacity: 150
High Shoals Room 1&2 (each)
- Total Sq. Ft.: 1645
- Width: 35
- Length: 47
- Height: 8
- Theater Capacity: 190
- Classroom Capacity: 84
- Banquet Capacity: 90
- Reception Capacity: 125
ATRIUM
- Total Sq. Ft.: 8400
- Width: 84
- Length: 100
- Height: 45
- Booth Capacity: 36
- Theater Capacity: 690
- Classroom Capacity: 360
- Banquet Capacity: 360
- Reception Capacity: 520
Athena Ballroom A-E or F-J
- Total Sq. Ft.: 9000
- Width: 110
- Length: 79
- Height: 79
- Booth Capacity: 45
- Theater Capacity: 700
- Classroom Capacity: 360
- Banquet Capacity: 450
- Reception Capacity: 650
OLYMPIA ROOM (total)
- Total Sq. Ft.: 3249
- Width: 66
- Length: 55
- Height: 10
- Booth Capacity: 20
- Theater Capacity: 420
- Classroom Capacity: 164
- Banquet Capacity: 180
- Reception Capacity: 260
PARTHENON ROOM (total)
- Total Sq. Ft.: 3388
- Width: 68
- Length: 55
- Height: 10
- Booth Capacity: 20
- Theater Capacity: 425
- Classroom Capacity: 200
- Banquet Capacity: 180
- Reception Capacity: 270
Empire Room 1 & 2 (each)
- Total Sq. Ft.: 1813
- Width: 37
- Length: 49
- Height: 12
- Booth Capacity: 12
- Theater Capacity: 210
- Classroom Capacity: 120
- Banquet Capacity: 100
- Reception Capacity: 150
Oconee River Room 2
- Total Sq. Ft.: 1862
- Width: 38
- Length: 49
- Height: 12
- Booth Capacity: 12
- Theater Capacity: 210
- Classroom Capacity: 92
- Banquet Capacity: 100
- Reception Capacity: 150
Grand Hall 1
- Total Sq. Ft.: 1972
- Width: 34
- Length: 58
- Height: 16
- Booth Capacity: 10
- Theater Capacity: 192
- Classroom Capacity: 72
- Banquet Capacity: 120
- Reception Capacity: 150
Grand Hall 2-4 (each)
- Total Sq. Ft.: 1450
- Width: 25
- Length: 58
- Height: 16/18'
- Booth Capacity: 10
- Theater Capacity: 120
- Classroom Capacity: 72
- Banquet Capacity: 80
- Reception Capacity: 110
Grand Hall 5
- Total Sq. Ft.: 1972
- Width: 34'
- Length: 58'
- Height: 16/18'
- Booth Capacity: 10
- Theater Capacity: 192
- Classroom Capacity: 72
- Banquet Capacity: 120
- Reception Capacity: 150
Grand Hall 6
- Total Sq. Ft.: 5727
- Width: 145
- Length: 39
- Height: 16
- Booth Capacity: 22
- Banquet Capacity: 200
- Reception Capacity: 290
Grand Hall 7
- Total Sq. Ft.: 15225
- Width: 145'
- Length: 105'
- Height: 35
- Booth Capacity: 83
- Theater Capacity: 1334
- Classroom Capacity: 576
- Banquet Capacity: 710
- Reception Capacity: 1025
Grand Hall 8
- Total Sq. Ft.: 24300
- Width: 150'
- Length: 162'
- Height: 35'
- Booth Capacity: 120
- Theater Capacity: 2240
- Classroom Capacity: 1080
- Banquet Capacity: 1200
- Reception Capacity: 1725
Grand Hall 1-5
- Total Sq. Ft.: 8410
- Width: 145
- Length: 58
- Height: 16
- Booth Capacity: 48
- Theater Capacity: 744
- Classroom Capacity: 360
- Banquet Capacity: 480
- Reception Capacity: 690
Grand Hall 1-6
- Total Sq. Ft.: 14210
- Width: 145
- Length: 98
- Height: 16/18/35'
- Booth Capacity: 69
- Theater Capacity: 1186
- Classroom Capacity: 480
- Banquet Capacity: 600
- Reception Capacity: 860
Grand Hall 1-7
- Total Sq. Ft.: 29580
- Width: 145'
- Length: 204'
- Height: 16/18/35'
- Booth Capacity: 153
- Theater Capacity: 2751
- Classroom Capacity: 1056
- Banquet Capacity: 1600
- Reception Capacity: 2300
Grand Hall 6 & 7
- Total Sq. Ft.: 21025
- Width: 145'
- Length: 145'
- Height: 16/35'
- Booth Capacity: 117
- Theater Capacity: 1792
- Classroom Capacity: 816
- Banquet Capacity: 1100
- Reception Capacity: 1580
Grand Hall 6-8
- Total Sq. Ft.: 45397
- Width: 145'
- Length: 307'6"
- Height: 16/35'
- Booth Capacity: 227
- Theater Capacity: 5144
- Classroom Capacity: 1872
- Banquet Capacity: 2200
- Reception Capacity: 3180
Grand Hall 7-8
- Total Sq. Ft.: 39670
- Width: 145
- Length: 268
- Height: 35
- Booth Capacity: 191
- Theater Capacity: 4308
- Classroom Capacity: 1536
- Banquet Capacity: 2000
- Reception Capacity: 2900
AKINS FORD ARENA
- Width: 150
- Length: 350
- Height: 55
- Booth Capacity: 150
- Theater Capacity: 5500

